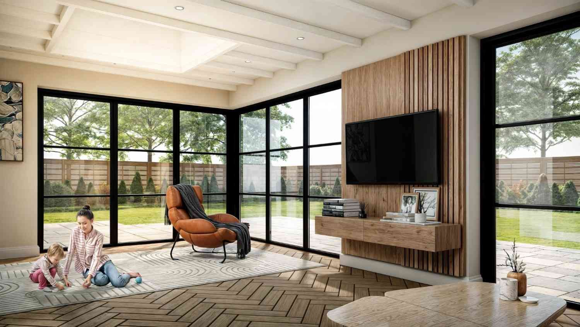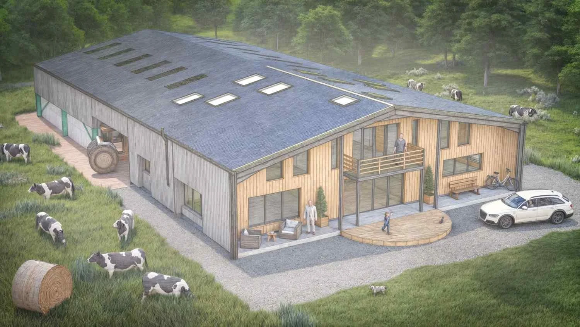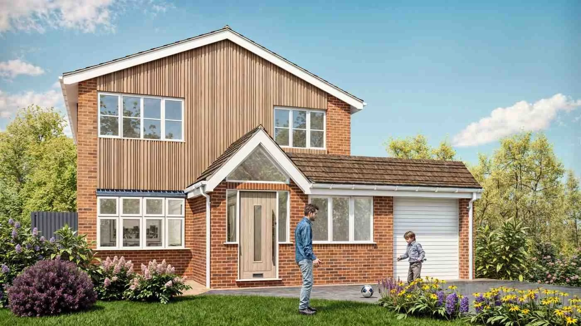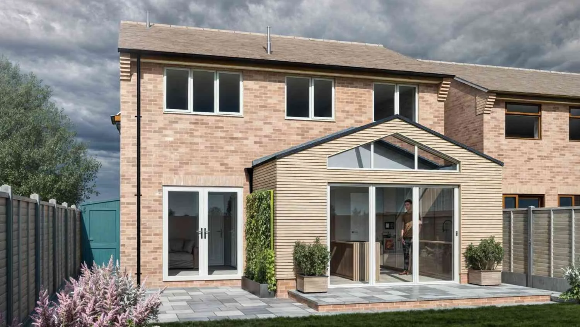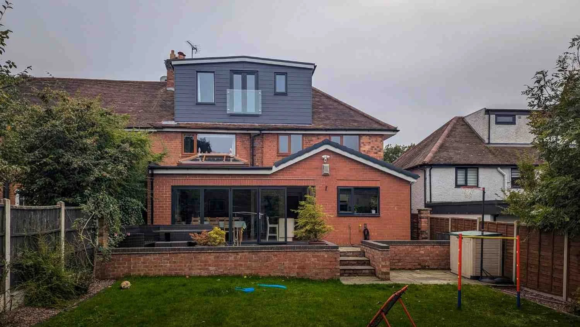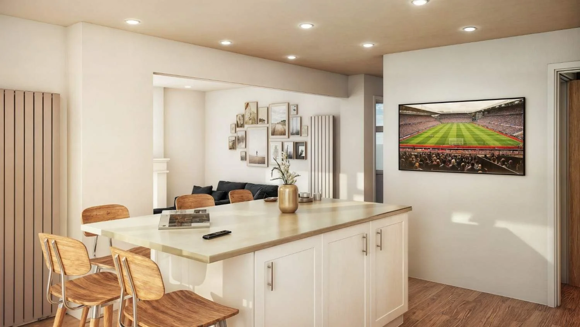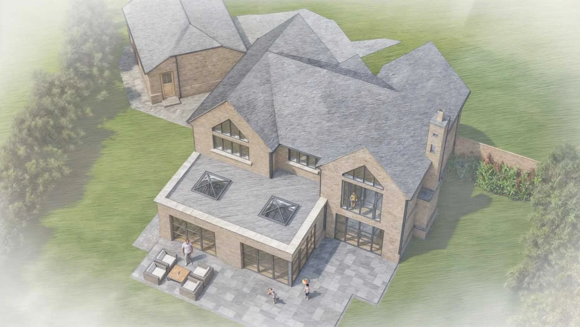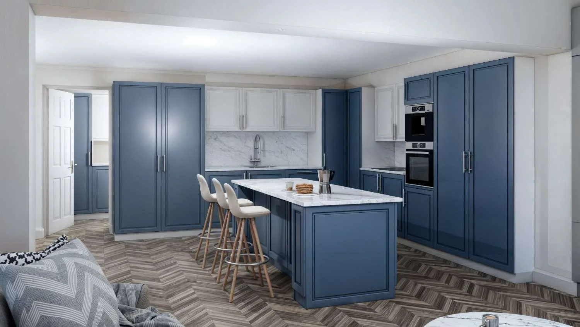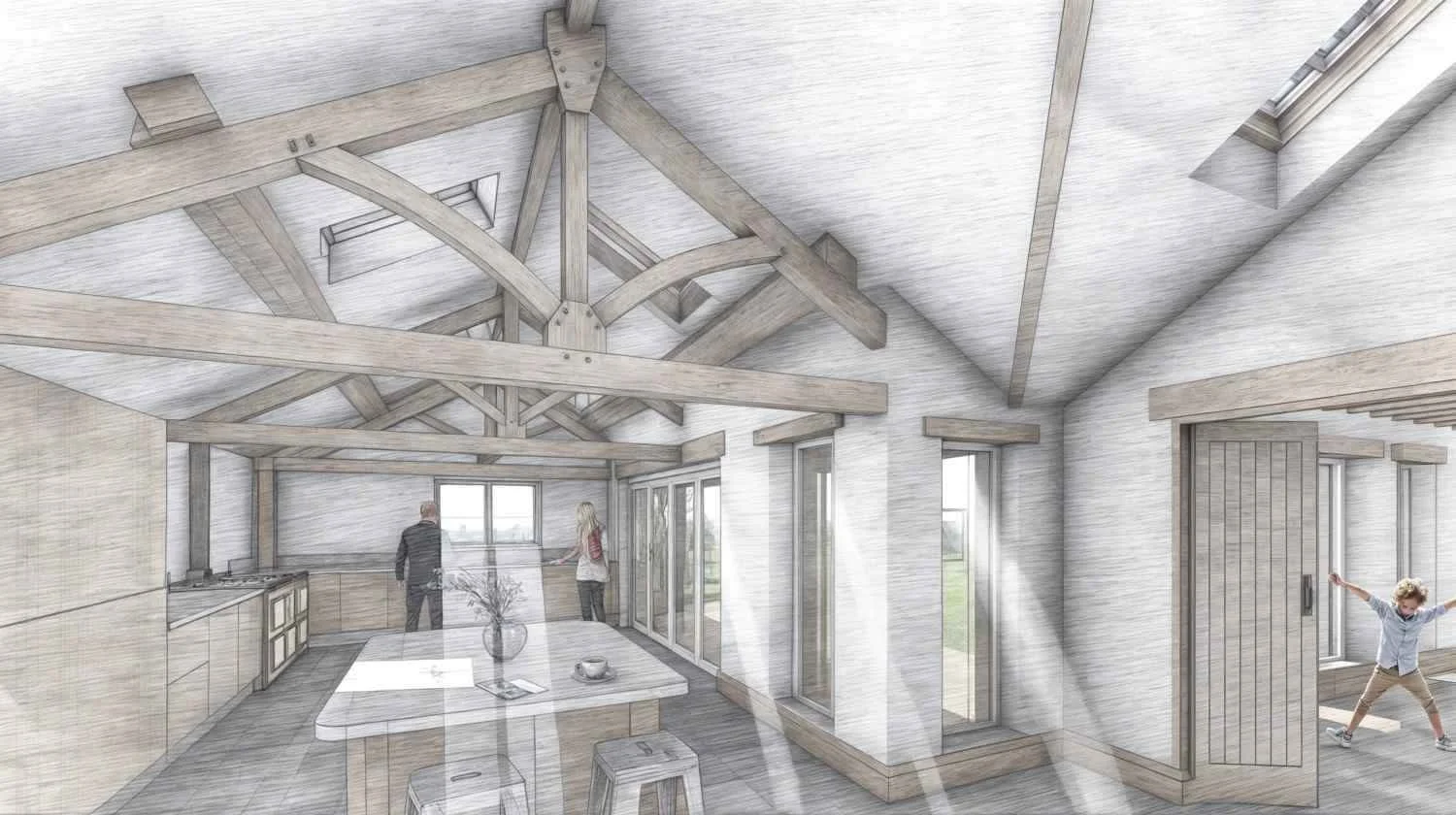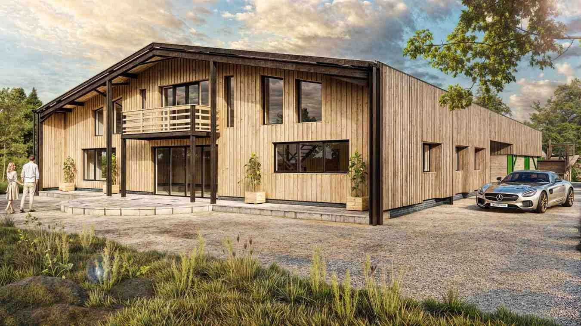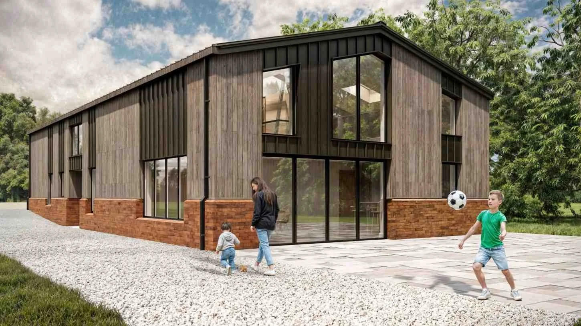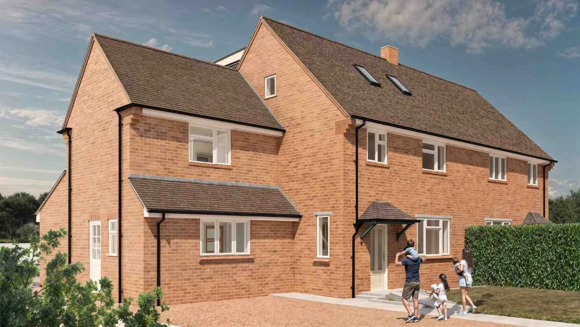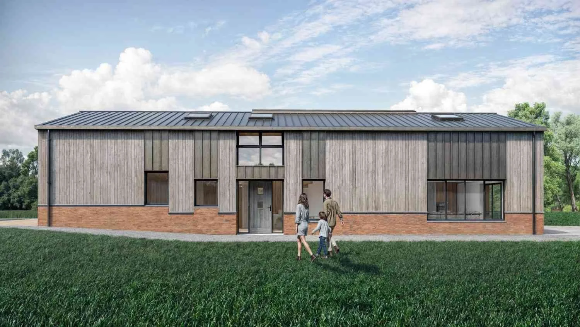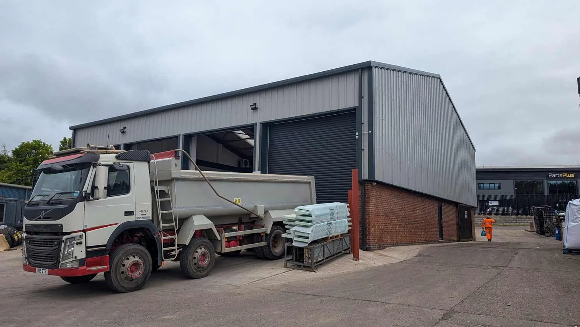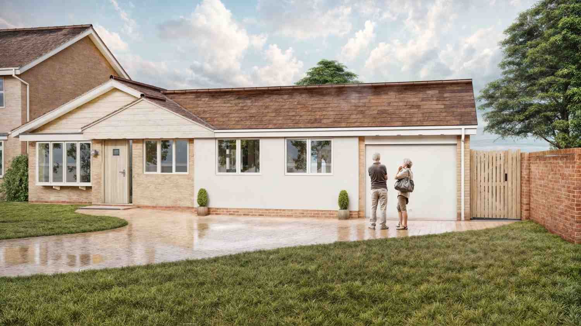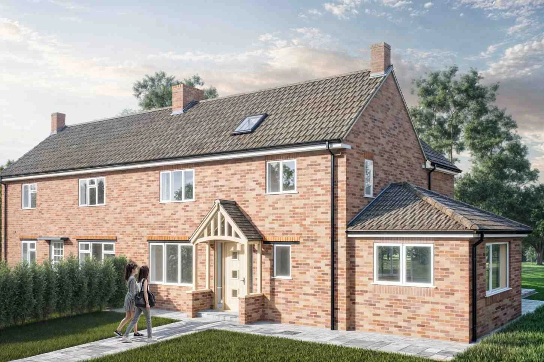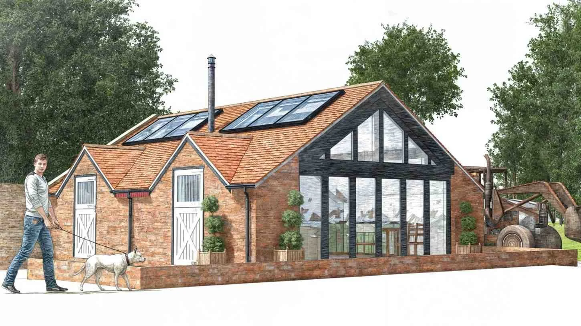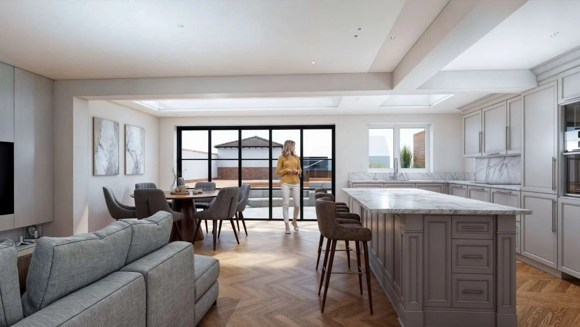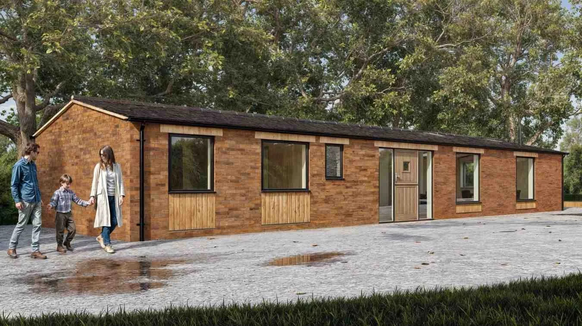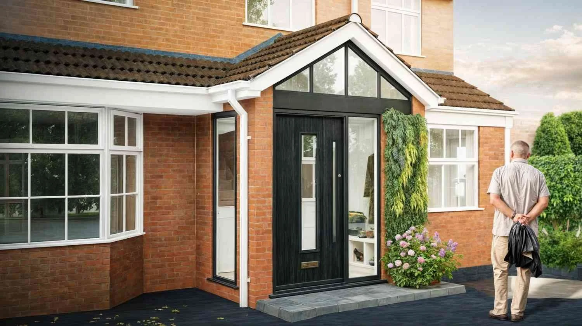The Definitive Redditch & Bromsgrove Guide to Permitted Development Rights for Single-Storey Extensions
Unlocking the potential of your home in Redditch or Bromsgrove can be more straightforward than you might imagine, especially if you wish to bypass the often cumbersome planning application process. Many local homeowners have discovered that taking advantage of permitted development rights presents an excellent opportunity to expand their living spaces without the usual red tape. However, effectively navigating these regulations demands a solid grasp of local considerations. This knowledge is essential, especially given the rich architectural diversity found in Redditch and Bromsgrove, which features everything from charming period properties within Bromsgrove's conservation areas to the distinctive designs of Redditch's new town. Embrace the opportunity to enhance your home and enjoy the benefits of additional space tailored to your needs!
Redditch and Bromsgrove Permitted Development Rights Explained: McTernan Design Your Planning Permission Expert
Permitted development rights offer a unique opportunity for homeowners that sets them apart from the typical planning applications you’d submit to the Redditch Borough Council or Bromsgrove District Council. Essentially, these rights are a form of national planning permission granted directly by Parliament. They empower you to enhance your property with specific improvements without the hassle of detailed planning submissions. It’s a great way to make your home truly yours while bypassing some of the usual red tape!
"Throughout my career working with homeowners in Redditch and Bromsgrove, I've found that many are unaware of their options for permitted development," says Mark McTernan, Principal Designer at McTernan Design. "Understanding whether your extension qualifies under these provisions can save you months of unnecessary waiting and significantly reduce costs, all while facilitating substantial transformations to your home."
House Extension Size Limits: Permitted Development Drawings for Redditch and Bromsgrove Extensions
Attention homeowners in Redditch and Bromsgrove! If you're considering a single-storey extension, it's crucial to understand the vital permitted development restrictions that could impact your project. Stay informed and ensure your plans align with local guidelines!
Semi-Detached and Terraced Homes (Common in areas like Headless Cross, Crabbs Cross, and Aston Fields):
Any extension should not extend more than 3 metres from the original rear wall.
Single-storey structures must not exceed a height of 4 meters.
Your development must preserve at least half of the original garden or yard area as undeveloped.
Detached Properties (Prevalent in locations like Alvechurch, Barnt Green, and Webheath):
Rear extensions can extend up to 4 meters from the original house.
The maximum height restriction of 4 meters applies uniformly to all cases.
The limitation of 50% land coverage still applies.
Aesthetic and Structural Requirements:
Extension materials should visually enhance and match your existing property.
The new structure needs to be designed in a way that it appears subordinate to the original building.
Elevated features such as verandas or balconies are not allowed under these regulations.
The project must not change the current configuration of the roof.
Technical Permitted Development Plans for Redditch and Bromsgrove Extensions by McTernan Design
Critical Boundary Height Considerations in Local Developments
One important detail that often gets lost in the shuffle of construction planning is the height restrictions near property boundaries. If you're building within 2 meters of any boundary, remember that your eaves can’t rise above 3 meters. This guideline is particularly crucial in Redditch’s tighter-knit neighbourhoods like Church Hill, Smallwood, and Woodrow, where plot widths tend to be quite narrow. Keeping these regulations in mind can help ensure your project not only meets local standards but also fits harmoniously within the community.
"The diverse landscapes of Redditch and Bromsgrove bring unique challenges to any development project," McTernan points out. "In elevated spots like the Lickey Hills, Aston Fields in Bromsgrove, or some areas of Headless Cross in Redditch, it’s crucial to account for the highest ground level close to your proposed structure instead of simply relying on the average height. While it may seem like a small detail, this can drastically influence whether your project falls under permitted development or requires a Householder planning approval. Navigating these topographical nuances can be the key to a successful project!"
McTernan Design Prior Approval Drawings: The Larger Home Extensions Scheme for Redditch and Bromsgrove
Recent regulatory changes have launched the impactful Larger Home Extensions Scheme, empowering residents of Redditch and Bromsgrove to construct more spacious ground-floor extensions with ease. This initiative simplifies the process by allowing homeowners to bypass traditional Householder planning applications in favour of a streamlined "prior approval" process, making home expansion more accessible than ever.
This programme permits:
Extensions up to 6 metres from the original rear wall are permitted for terraced and semi-detached properties throughout Redditch and Bromsgrove.
Detached homes can have extensions built up to 8 meters deep in both districts.
Before you kick off your construction project, it's essential to give your local council a heads-up—whether that's Redditch Borough Council or Bromsgrove District Council. Once you’ve notified them, council officials will reach out to your neighbours, allowing them a whole 21 days to voice any concerns they may have. If objections arise, planning officers will step in to evaluate how your extension might impact the surrounding properties and decide if formal prior approval is needed. So, let’s get the ball rolling and keep the communication open!
"The unique housing densities of Redditch and Bromsgrove present a fantastic opportunity through the prior approval process," says McTernan. "In the more tightly-knit neighbourhoods of Redditch and the bustling town centre of Bromsgrove, this approach perfectly aligns homeowners' dreams with the needs of the community. Our team takes great pride in guiding families in both areas through this process, empowering them to enhance their living spaces while fostering strong, positive relationships with their neighbours."
Planning Approval Drawings, House Extensions & Council Approved Building Regulations Drawings for Redditch, Bromsgrove & Worcestershire
Evading the 45-Degree Rule: A Significant Permitted Development Advantage
Embarking on a project under permitted development comes with a remarkable yet often underestimated perk: you can sidestep the stringent "45-degree rule" that typically comes into play during planning assessments. This benefit is especially valuable in charming original villages like Astwood Bank and Feckenham, as well as the historic heart of Bromsgrove, where you'll find an abundance of beautiful period properties. Embracing this opportunity can unlock your creative potential while preserving the unique character of these locales!
When considering traditional planning applications, council officers often reference something called the 45-degree rule. Imagine drawing an invisible line at a 45-degree angle from the centre of the nearest window of a neighbouring home towards your planned extension. If your project crosses this line, it might face rejection, as it raises concerns about diminishing the natural light enjoyed by nearby properties. Understanding this guideline can be crucial for your extension's success!
One of the key advantages of permitted development is that it operates on clear, set dimensions rather than subjective assessments. This means that if your extension meets the established criteria, it automatically gets the green light! No need to worry about how it might affect the natural light in your neighbours' homes—if it complies, it’s a go! This streamlined approach makes planning easier and more predictable for homeowners looking to expand their space.
Elevated Platforms: Understanding the 300mm Threshold
Homeowners often find themselves taken aback by unexpected planning requirements when it comes to enhancing their gardens. It’s a common misconception that all outdoor improvements are a free-for-all. For instance, if you're considering adding a raised deck or patio that stands more than 300mm (0.3 meters) above ground level, you might want to double-check those rules! These structures fall under the classification of "raised platforms" and are not covered by permitted development rights. That means you'll need to secure planning permission before proceeding. Stay informed, and avoid any surprising hiccups in your outdoor projects!
This rule is important for every corner of your property, no matter the size or location of your platform. Keep in mind that the 300mm measurement is based on the highest level of the nearby ground, not the average height throughout your garden. For instance, in hilly areas like Lickey End in Bromsgrove or the slopes of Astwood Bank in Redditch, a deck could easily qualify as permitted development on one side. However, the other side might just need planning permission! It’s all about understanding your unique landscape.
Great news for homeowners! Decking is still a fantastic option under Class E (outbuildings). You can create your outdoor paradise as long as you keep it below the thrilling 300mm threshold! Just remember to meet those Class E conditions: limit coverage to a maximum of 50% of your curtilage and maintain those essential boundary setbacks. Get ready to elevate your outdoor living experience!
Redditch and Bromsgrove's Permitted Development Planning Considerations
The distinctive architectural charm of these neighbouring districts adds a fascinating layer of complexity when it comes to implementing permitted development rights. Each location brings its own unique influences, making the planning process not just a task but an intriguing exploration of community character and design!
Protected Heritage Areas Across Both Districts
Redditch and Bromsgrove contain several conservation areas with special architectural or historical significance.:
Bromsgrove's historic High Street and surrounding streets
Tardebigge Conservation Area, with its canal heritage
Alvechurch's charming village centre
Redditch's Church Green, with its landmark St. Stephen's Church
Feckenham's traditional village core
When it comes to properties in specially designated zones, it’s important to know that additional restrictions are in place regarding development. One key area of focus is external treatments. For instance, using cladding materials such as render, stone, artificial stone, timber, plastic, or pebbledash often goes beyond what’s permitted in these protected areas. Understanding these guidelines can help you make informed decisions and maintain the integrity of these unique neighbourhoods.
Navigating Redditch and Bromsgrove Green Belt Planning Restrictions
Nestled within the beautiful Bromsgrove district and parts of Redditch borough, you’ll find an expanse of green belt land that creates a serene backdrop for charming villages like Tardebigge, Rowney Green, and Finstall. Living in these picturesque areas means that homeowners must adhere to stricter extension guidelines, ensuring that any new additions harmoniously complement the original structure. This commitment to proportionality helps preserve the unique character that makes these communities so special!
A fascinating contradiction can emerge within local regulations: while extensions may usually fall under permitted development rights, local planning authorities might still deny permission. This inconsistency opens up strategic opportunities for savvy homeowners. In the environmentally protected areas of Redditch and Bromsgrove, navigating these complexities can be tricky. That’s why it’s crucial to turn to the expert advice of McTernan Design, ensuring you make the most of your property while staying compliant!
Redditch and Bromsgrove Article 4 Directions in Historic Areas
In both districts, you'll find that many locations are subject to the unique regulations of Article 4 Directions. These rules are designed to protect the charm and character of our neighborhoods by selectively removing certain permitted development rights. This means that areas with rich history or that hold conservation value are safeguarded from unchecked development, ensuring that their distinctive essence is preserved for future generations.
If your property is located in the heart of Bromsgrove town centre, certain areas of Alvechurch, or the Church Green district of Redditch, it's important to tread carefully. These areas often fall under Article 4 Directions, which could impact your building plans. To avoid any surprises, make sure to check with your local council to find out if these restrictions apply to your property. Understanding these regulations can really help you know what you can construct without needing planning permission!
Strategic Extension Planning Application Submissions by McTernan Design In Redditch and Bromsgrove
Smart homeowners in Redditch and Bromsgrove have discovered an effective strategy that blends the benefits of permitted development with traditional planning applications. By using this multi-stage approach, they can navigate challenges and unlock possibilities that neither method could achieve on its own. While it requires thoughtful planning, the results can be truly remarkable, transforming their homes in ways they never thought possible.
"Many clients in Redditch and Bromsgrove have discovered a game-changing strategy we like to call the 'foundation-first' approach," McTernan shares enthusiastically. "This innovative method starts with constructing a permitted development extension at the maximum size allowed. Once that’s in place, they go ahead and apply for planning permission to add upper floors. Planning officers tend to view these applications more positively since the ground-floor footprint is already legally established!"
Unlocking the potential of your home through strategic extensions can truly transform your living space. One compelling approach is to kick things off with side extensions that fall under permitted development rights, followed by rear extensions later on—or the other way around, depending on your unique situation. This thoughtful strategy not only maximises your property’s potential but also adapts beautifully to the variety of plot layouts found in Redditch's contemporary estates and the charm of Bromsgrove's historic neighbourhoods. Embracing this methodical plan can make your development journey both exciting and rewarding!
When assessing your particular plot characteristics, including factors like garden size, boundary conditions, and the closeness of neighbouring structures, it's possible to determine the optimal sequence for maximising your permitted development allowances and enhancing construction efficiency. Implementing this phased approach can result in a greater total allowable extension area, while simultaneously minimising planning hurdles and construction disruptions.
Residents of conservation areas, such as Bromsgrove town centre and Feckenham village, stand to gain significantly from hybrid approaches. This strategy empowers them by allowing certain modifications to proceed without the burdensome requirement of planning permission, while simultaneously consolidating other necessary elements into a single application. This streamlined process not only enhances efficiency but also ensures that vital aspects of their community's character are preserved.
Redditch 3D Architectural Visualisation Technology: See Your Extension Before Building Begins
In Redditch and the surrounding areas, McTernan Design is revolutionising the planning process through stunning 3D visualisations that elevate client engagement to new heights. These dynamic visual tools expertly bridge the gap between complex architectural drawings and a client's spatial comprehension, enabling homeowners to virtually immerse themselves in their proposed extensions long before construction begins. With captivating renderings and interactive virtual walkthroughs, clients can provide more insightful feedback, uncover spatial relationships that might not be evident in traditional house extension plans, and sidestep costly on-site modifications. This innovative visualisation approach empowers clients to identify design opportunities early in the process, ensures seamless alignment between expectations and outcomes, and fosters a collaborative, efficient design journey from concept to completion. Experience the transformation of your vision into reality with McTernan Design—where your dreams take shape.
McTernan Design addresses this challenge with cutting-edge 3D visualisation technology. "Our clients in Redditch and Bromsgrove enjoy remarkable advantages from our immersive virtual walkthroughs," McTernan highlights. "Rather than deciphering traditional 2D drawings, they can fully experience their envisioned space in stunning three dimensions before any excavation takes place. This innovative feature is especially advantageous for permitted development projects that bypass formal planning approval, offering our clients invaluable peace of mind."
Get ready to transform your home experience! This cutting-edge visualization methodology brings a world of exciting benefits to local homeowners:
Dive into a virtual experience that brings your completed extension to life like never before!
Spotting potential spatial challenges before construction kicks off.
Fosters confidence in the selection of materials and design choices.
Facilitates effective communication with family members who might struggle with traditional plans, making it easier for everyone to understand and stay on the same page.
Empower builders and contractors with straightforward, actionable guidance!
Securing Legal Certainty: Redditch and Bromsgrove Lawful Development Certificate Plans
If you're considering an extension in Redditch or Bromsgrove, you might think you're all set if it qualifies for permitted development. But here’s a smart move: securing a Lawful Development Certificate (LDC) from your local council is a game-changer. This official document acts as your safety net, confirming that your extension is in the clear and doesn’t need planning permission. It’s peace of mind for you and a solid step towards making your dream space a reality!
While it's not mandatory, partnering with a Local Development Company (LDC) brings incredible advantages for property owners in Redditch and Bromsgrove! Imagine turning your vision into reality with expert guidance, tailored solutions, and local market knowledge at your fingertips. The benefits can be game-changing, helping you maximise your property’s potential and investment.
Avoid potential boundary or development conflicts with neighbouring properties and ensure peace of mind in your planning!
Gain total confidence in the legal standing of your development with clear and straightforward insights!
This document is a crucial key for navigating the vibrant and competitive housing market in Worcestershire. Whether you're buying or selling, understanding its importance can make all the difference in your property transaction journey.
Safeguard your investment against unexpected regulatory shifts and ensure a secure future for your assets!
McTernan Design expertly assists clients in Redditch and Bromsgrove in securing essential certificates, meticulously preparing comprehensive documentation, and ensuring absolute compliance with the latest permitted development standards in both areas. Our commitment to excellence guarantees a smooth and successful process for all our clients.
Redditch Building Regulation Plans: Essential Requirements for All Extensions
Even though permitted development can simplify the process by removing the need for planning permission, it's important to remember that all extensions in Redditch and Bromsgrove still need to meet Building Regulations approval. These regulations are vital—they help guarantee the structural integrity of your build, promote energy efficiency, and ensure the safety of everyone who occupies the space. So, while you might have a smoother path to your project, don’t overlook the importance of adhering to these essential standards!
Building regulations play a crucial role in ensuring safety and quality in construction. They encompass a variety of essential aspects, such as:
This document includes detailed specifications for the foundation and the corresponding structural calculations necessary for ensuring stability and safety in construction projects.
The guidelines for Thermal Performance Standards and the associated Insulation Requirements outline the criteria necessary to ensure energy efficiency and comfort in buildings. These standards specify the minimum performance levels for insulation materials and techniques, helping to reduce heat loss in colder months and minimise heat gain during warmer months. By adhering to these standards, we can achieve optimal thermal regulation, reduce energy consumption, and enhance overall living conditions.
Fire safety provisions include a range of measures designed to prevent fires and protect occupants, such as smoke detectors, fire alarms, and sprinkler systems.
Ventilation Requirements and Condensation Prevention.
Electrical Safety Certifications.
Connections for drainage and provisions for soakaways.
"Homeowners in Redditch and Bromsgrove frequently mistake planning permission for Building Regulations," notes McTernan. "It's essential to understand that even if your project falls under permitted development and bypasses planning requirements, adherence to Building Regulations is vital for ensuring safety and structural integrity. Our expert team specialises in creating comprehensive Building Regulations drawings that not only meet all technical standards but also enhance the functionality of your space."
Party Wall Agreements in Redditch and Bromsgrove
In vibrant areas like Matchborough and Winyates in Redditch, as well as the charming streets near Bromsgrove's town centre, the prevalence of terraced and semi-detached houses creates a unique community feel. However, with this close-knit living comes the need to be mindful of party wall considerations. If you're planning an extension that dips into the territory near your property boundaries, it’s crucial to navigate the Party Wall Act 1996. Understanding this legislation can help ensure that your building project proceeds smoothly while keeping the peace with your neighbours!
The first step in this process is to inform neighbouring property owners by issuing a Party Wall Notice. Following this notice, you must secure their written consent within a 14-day period. If you do not receive consent from the adjacent owners in that timeframe, it becomes necessary to appoint a qualified Party Wall Surveyor to establish and formalise the arrangements.
At McTernan Design, we specialise in navigating party wall requirements, ensuring a seamless process for our clients. We are dedicated to coordinating essential agreements with neighbouring properties throughout Redditch, Bromsgrove, and the broader Worcestershire area, providing you with peace of mind and expert guidance every step of the way.
Beyond Basics: Lesser-Known Redditch Permitted Development Guidelines
When it comes to extending your home in Redditch and Bromsgrove, there’s more than meets the eye. While the size and height regulations often take centre stage, the permitted development legislation is layered with technical nuances that can make a big difference to your project. Understanding these subtleties could be the key to unlocking your dream extension!
The July 1948 Reference Point: A Critical Historical Benchmark
When assessing permitted development rights, the term "original house" is defined based on specific time frames. For properties constructed before July 1, 1948, the "original house" refers to its condition as it was on that date. For those built after this date, it pertains to their initial construction. This distinction is important because any extensions made by previous owners after the stipulated date count toward your 50% curtilage limitation, even if those additions were completed before you acquired the property. This historical context is particularly relevant in older neighbourhoods such as Bromsgrove and the original villages of Redditch, where homes have frequently undergone modifications during various periods of ownership.
Curtilage Calculation Complexities Affecting Local Properties
Homeowners in Redditch and Bromsgrove often find the 50% curtilage limitation confusing. This limitation refers to a calculation that encompasses all land within your property boundaries, with the sole exception being the house's original footprint. When assessing whether you fall within this 50% threshold, it is essential to consider every existing structure on your property, including sheds, garages, and any previous extensions, even if those were constructed before your ownership.
This cumulative calculation can be incredibly restrictive for period properties located in Bromsgrove's town centre or the original village centres of Redditch, where a history of numerous alterations may limit current development possibilities. Understanding these regulations is crucial for homeowners considering any property modifications or expansions.
Measurement Challenges with Irregular Building Forms
Properties with irregular "stepped" rear elevations, commonly found in various developments across both districts, present specific measurement challenges. Each distinct section of the rear wall serves as a unique reference point for calculating permitted development. Consequently, different areas of an extension may have varying permitted depths based on which section of the original rear wall they extend from. Through strategic design, it is possible to maximise the extension depth in certain areas while staying within the permitted development limits. This technique is often employed by McTernan Design for clients in Redditch and Bromsgrove.
Areas We Cover Across Solihull, Birmingham, Coventry, and Surrounding Areas
Acocks Green | Alcester | Aldridge | Balsall Common | Barnt Green | Bearwood | Billesley | Birmingham | Bordesley Green | Bournville | Bromsgrove | Castle Bromwich | Catherine-de-Barnes | Chelmsley Wood | Coleshill | Coventry | Dorridge | Dudley | Earlswood | Edgbaston | Evesham | Great Barr | Halesowen | Hall Green | Hampton in Arden | Harborne | Henley-in-Arden | Hockley Heath | Kenilworth | Kings Heath | Knowle | Lapworth | Leamington Spa | Lichfield | Marston Green | Meriden | Moseley | Nuneaton | Oldbury | Olton | Perry Barr | Quinton | Redditch | Rowley Regis | Rubery | Rugby | Sandwell | Sheldon | Shirley | Solihull | Smethwick | Stourbridge | Stratford-upon-Avon | Studley | Sutton Coldfield | Tamworth | Tanworth-in-Arden | Tipton | Walsall | Warwick | West Bromwich | Wednesbury | Willenhall | Wolverhampton | Worcester | Wythall
Local Success Story: McTernan Design Permitted Development Extension Plans in Worcestershire
Recently, McTernan Design embarked on an exciting transformation of a charming 1930s semi-detached home nestled in the heart of Aston Fields, Bromsgrove. The homeowners envisioned a sleek, contemporary, open-plan kitchen-dining area with seamless access to their garden—an increasingly popular wish among period property owners in Worcestershire.
With the innovative Larger Home Extensions Scheme, we crafted a stunning 6-meter extension to the rear of the house, flooding the space with light and creating an airy, inviting environment that dramatically enhanced their living experience. Our deep knowledge of local permitted development regulations and the prior approval process ensured everything sailed smoothly, allowing us to sidestep the often-daunting hurdle of full planning permission.
One of the standout features of our service is our cutting-edge 3D visualisation technology. This enabled the Bromsgrove family to virtually explore their new space before construction kicked off, giving them a crystal-clear picture of their future home and helping them make informed design choices, ultimately preventing costly adjustments down the line.
Reflecting on their journey, the homeowners from Aston Fields expressed, "Initially, we felt overwhelmed by the permitted development process and were worried about potential objections from our neighbours. However, McTernan Design provided expert guidance every step of the way during the prior approval process. The 3D visualisations truly transformed our perception of the space. What could have been a complicated and stressful project evolved into a seamless home improvement adventure."
Essential Planning Application Steps for Redditch and Bromsgrove Extension Projects
Are you considering adding a stylish single-storey extension to your home in Redditch or Bromsgrove? Here’s a quick and engaging guide to help you navigate the process seamlessly:
1. Check Local Restrictions: Research any specific regulations that might affect your property. Are you in a conservation area or subject to Article 4 Directions? Being aware of these can save you time and hassle.
2. Measure Up: Grab your tape measure! Accurate measurements are essential to ensure your proposed extension looks great and complies with all necessary dimensional requirements.
3. Understand Your Options: Take a moment to evaluate whether the standard limitations of 3m or 4m will work for your vision. The Larger Home Extensions Scheme might be just the ticket if you want something larger!
4. Get Professional Insight: Don’t hesitate to consult with experts like McTernan Design. Our deep knowledge of the planning regulations in Redditch and Bromsgrove can guide you toward a successful project.
5. Secure Your Certificate: Applying for a Lawful Development Certificate will give you the green light for peace of mind and legal clarity.
6. Building Regulations Approval: Before breaking ground, ensure you’ve got Building Regulations approval squared away. This step is crucial for ensuring your extension is stunning but also safe and compliant.
With the proper guidance, expanding your home through permitted development can transform into an exciting and fulfilling experience. This approach allows you to create your dream space without the hassle of a Householder planning application. Embrace the opportunity and start building the home you’ve always envisioned!
Extending Your Home in Redditch or Bromsgrove Using Permitted Development Rights and Professional Extension Plans
Permitted development rights present an exceptional opportunity for homeowners in Redditch and Bromsgrove to elevate their properties without the hassle, expense, and uncertainty associated with traditional planning applications. It’s crucial to grasp the regulations and distinct characteristics of these vibrant communities in Worcestershire to make the most of these rights.
With decades of local expertise, McTernan Design has empowered countless families in Redditch and Bromsgrove to realise their permitted development potential fully. We specialise in crafting stunning and functional extensions that enhance the quality of life and significantly boost property value. Our unique combination of in-depth local planning knowledge, cutting-edge visualisation technology, and personalised service ensures your project transitions seamlessly from initial concept to final completion.
Whether you aspire to create a spacious kitchen-dining area, establish a productive home office, or accommodate a growing family, permitted development rights can unlock the true potential of your home in Redditch or Bromsgrove.
Take the first step towards your dream home by contacting McTernan Design today for your complimentary consultation. Let us help you transform your vision into reality with a beautifully designed single-storey addition that maximises your living space while simplifying the planning process.
For your free consultation with Mark, call: 📱 07955 572811 or email: 💻mark@mcternandesign.co.uk
Embrace Your Ideal Lifestyle in Redditch & Bromsgrove – Love Your Home!
Are you living in Redditch or Bromsgrove but craving more from your home? Let us show you how to enhance your living space without leaving the area you cherish. Our innovative 3D home tours allow you to explore your dream design in detail before a single brick is laid. Don’t wait to transform your vision into reality. Call us today at 07955572811 or email us at mark@mcternandesign.co.uk to discover all the exciting possibilities for your property!


