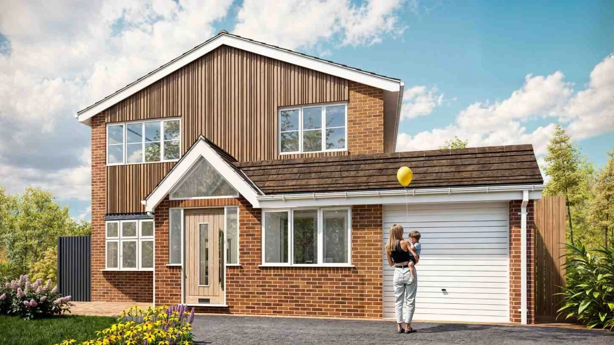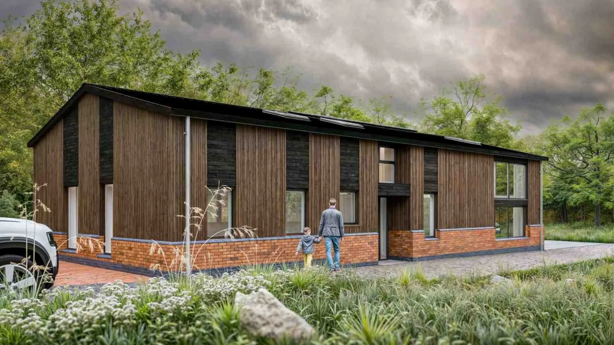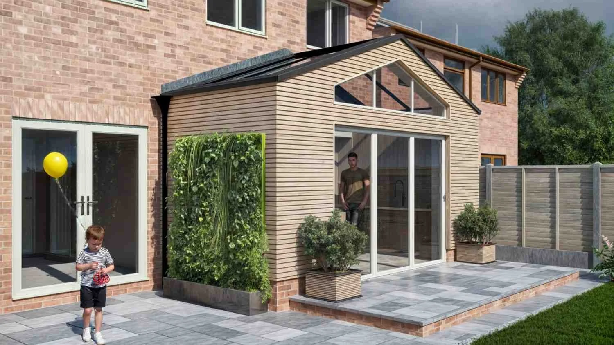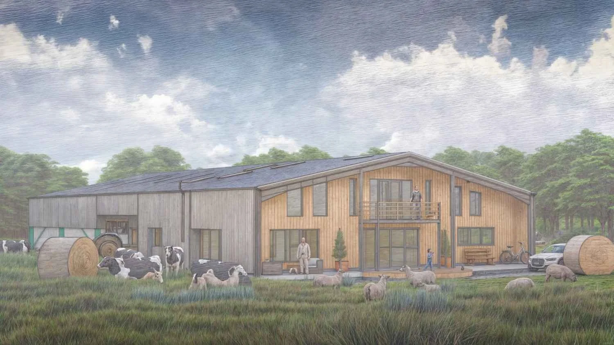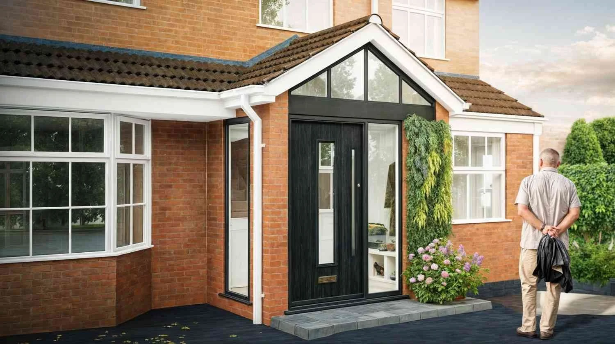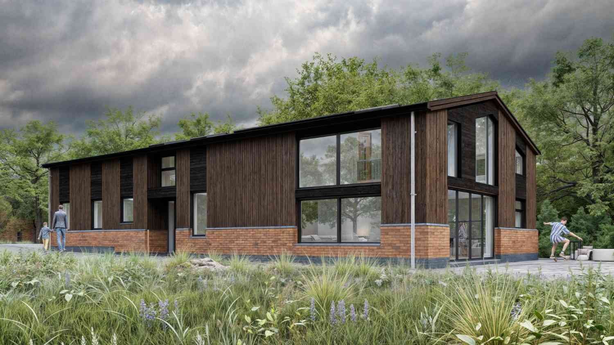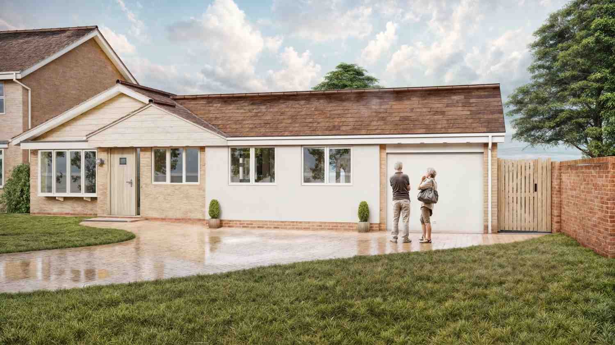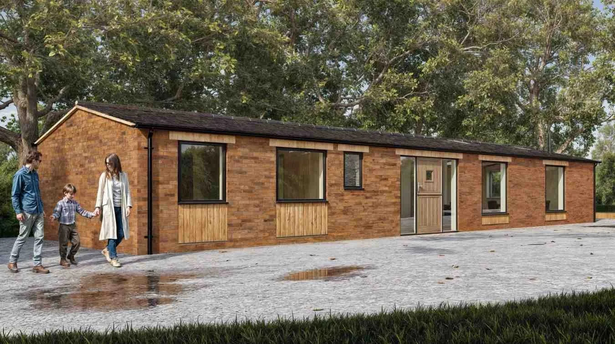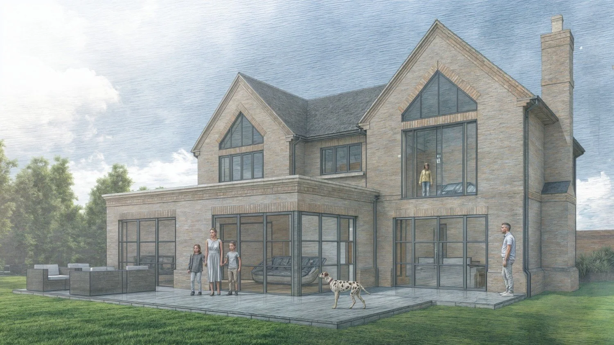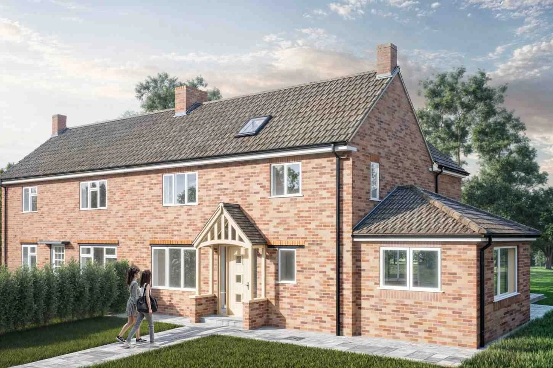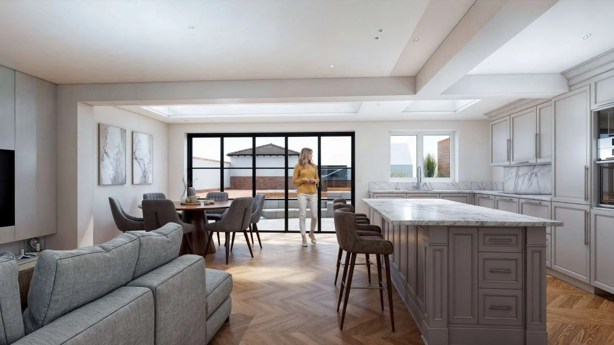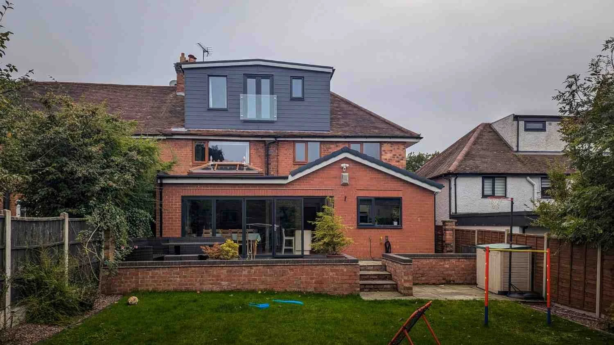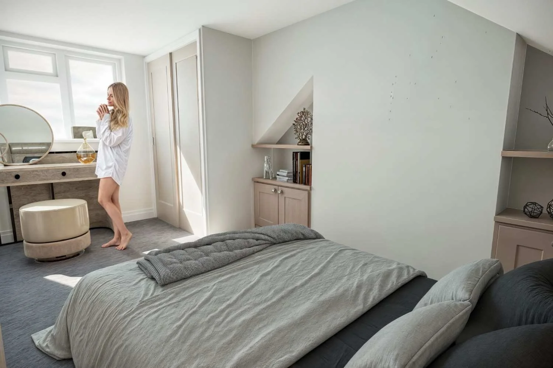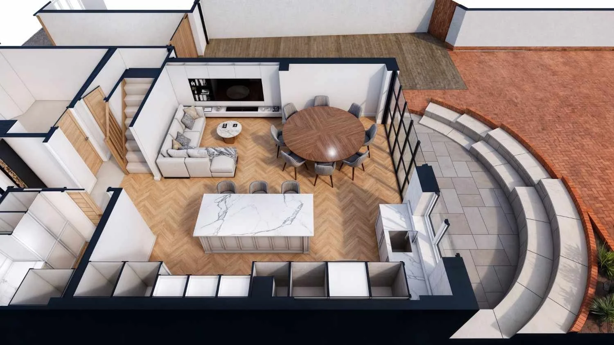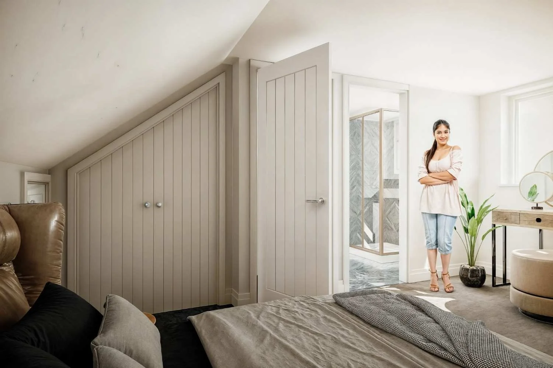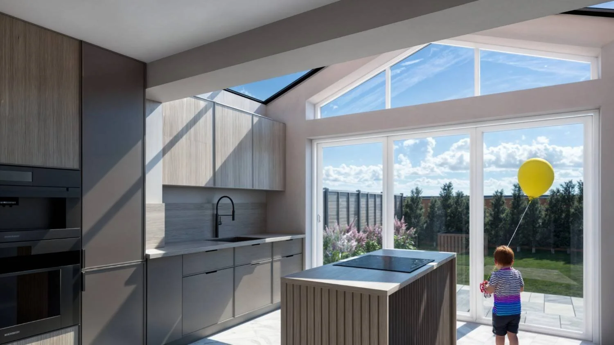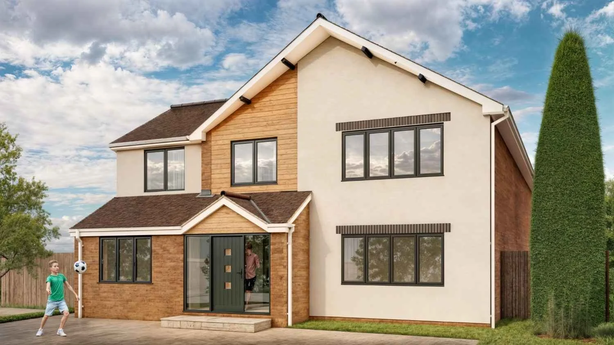Expert Architectural Design Services in Solihull & Birmingham
Clear, Buildable Plans for Planning Permission and Building Control Approval
Clear, Affordable Architectural Plans for Planning and Building Regs in Solihull and Birmingham
Decisions First. Drawings Second.
Design Leadership & Risk Control for High-Value Homes
For projects £60k–£2m+ across Solihull, Birmingham, and the wider West Midlands.
My work begins where most projects go wrong: right at the start. Budgets hate surprises. Planning applications hate ambiguity. My job is to bring certainty to your project before a single line of a final drawing is committed.
I do this through a hands-on, collaborative discussion. We use live 3D and Virtual Reality not as a final presentation, but as a design feedback tool to explore options and expose problems in real-time. Together, we find the best solution for your home, sidestepping the costly traps that only appear later on site. The result is a clear, buildable, and approvable plan.
How I Protect Your Investment Before We Draw a Line
It all starts with a conversation about the big questions. We establish the strategy first.
Everything begins with a discussion about the big questions. We focus on defining the strategy first.
Finding the right planning route. Many Birmingham homes, for instance, fall under Article 4 Directions, which restrict normal permitted development rights. I check for issues like this on day one, so we start on the right foot with the council.
Live 3D/VR workshops. During these interactive sessions, we identify costly issues early, well before construction begins, saving you time and money. We meticulously assess every detail, from inviting garden views to smooth space connections and ideal sunlight paths, ensuring your project is perfected from the outset.
Early reality checks. I involve trusted structural engineers when necessary, and we stress-test the buildability of our ideas early on. This helps avoid costly redesigns later.
The Right Fit: Projects Where This Adds the Most Value
Our creative and visual design solutions are suitable for projects where the stakes are high and design thinking is crucial.
Bespoke Solihull new-build and replacement homes
Warwickshire Whole-house remodelling and conversions (especially barns and period properties)
Birmingham Small residential developments (2–10 plots, infill, and back-land sites)
Birmingham Significant extensions and alterations where the goal is a fundamental improvement
West Midlands Planning Guidance
I manage the technical challenges and red tape so you don't have to. This includes the specific constraints typical of our region:
Green Belt & Conservation Areas
Article 4 Directions & Listed Building Curtilage
Rights of Light & Highway Sightlines
Severn Trent Build-Over Agreements
Sustainable Drainage Systems (SuDS) & Party Wall coordination
The Result: A Clear Blueprint
The detailed drawings are not the beginning of the process; they are the result of all the staged discussions and spatial design work we do together upfront. You receive a complete set of plans, ready for building control approval and for contractors to provide an accurate, fixed-price quote. Because we made the right decisions first, the drawings simply document a plan we already know is correct.
How I turn your idea into a buildable plan
McTernan Design Approach in Practice
My philosophy of putting decisions first isn't just a theory; it shapes every practical step of a project. It’s about replacing uncertainty with a clear, structured plan. Here’s what that looks like, whether you’re creating a family home or developing a site.
Every project benefits from more than 40 years of experience, preventing the mistakes that cost homeowners and developers hundreds of thousands in corrections. It’s about replacing uncertainty with a clear, structured plan. Here’s what that looks like, whether you’re creating a family home or developing a site.
For Homeowners: A Clear Path for Your Home
For any home project, my first step is to understand what you need the space to do. My focus is on creating a home that suits your lifestyle, whether that’s a kitchen extension in Knowle or a whole-house remodel in Harborne.
We use live 3D modelling as our core design tool. It allows us to test layouts and check 3D floor plan layouts together in real-time. For key decisions, VR helps confirm the true scale and feel of a space before major costs are committed.
I first identify the best approval route for your project. If it qualifies for Permitted Development, I'll obtain a Lawful Development Certificate (LDC) to secure that right. If the design is more complex or located within a Conservation Area, it is more appropriate to submit a full Householder planning application.
The final step is creating a ‘full-plans’ pack, fully coordinated with a structural engineer. This is the detailed blueprint a builder needs to give you an accurate, reliable price.
For Developers & Landowners: Maximising Site Value & Certainty
For small sites, conversions, and new builds, my focus is on maximising site value and providing commercial certainty.
I assess a site's potential through thorough feasibility and massing studies. When necessary, I provide strategic pre-application advice to minimise risks in the planning process before submitting a full application. My 3D visuals serve as essential design tools during the feasibility stage before developing into a presentation to clearly communicate design intent to planning officers and stakeholders, reducing ambiguity and helping to speed up planning application decision-making.
The result is a comprehensive technical package designed not only for approval but also for an efficient tender process and a smooth construction, whether we are unlocking an infill site in Moseley or evaluating a barn conversion near Kenilworth.
My Foundation: On-the-Ground Local Knowledge
My capacity to provide this level of certainty stems from strong, practical local knowledge.
Understanding the differences in planning requirements is crucial. For instance, Solihull's strict Green Belt policy demands different evidence compared to a Conservation Area application in Birmingham's Jewellery Quarter. This practical experience enhances every submission I make, enabling me to effectively manage the technical challenges, such as Severn Trent agreements and Article 4 Directions.
Transparent Process | Fixed Architectural Fees
Clarity from Concept to Completion
Our process guarantees no surprises:
Free Consultation: Discuss your Solihull extension or Birmingham new build over coffee or via a virtual call.
Concept Sketches: Hand-drawn drafts refined with your feedback.
3D Visualisation: Walk through your design virtually before construction begins.
Fixed Fees: Transparent pricing for planning applications, building regulations, and project management.
Why Clients Trust Us:
“Mark’s fixed fees meant no budget overruns for our Bromsgrove extension.’ – Sarah, Bromsgrove.”
Local Planning and Building Control Authority Expertise
Navigating Solihull & Birmingham Planning Policies
With more than 40 years of experience in securing planning approvals from Solihull Borough Council, Birmingham City Council, and Walsall Planning Department, we have the expertise to navigate the approval process efficiently. Our valuable insights include:
Permitted Development Rights: Maximising extensions without requiring full planning applications.
Conservation Areas: Demonstrating sensitivity towards period properties in Knowle and Dorridge.
Commercial Compliance: Ensuring fire safety and accessibility standards are met for businesses in Birmingham.
Trusted by Homeowners & Businesses Across the West Midlands
Thomas, Solihull: “Mark’s 3D models helped us visualise our extension and avoid costly changes.”
Neil, Solihull: “Flawless handling of council queries during our renovation.”
Sarah, Bromsgrove: “Fixed fees kept our project on budget.”
Your Stress-Free Architectural Journey: From Vision to Approval in Seven Steps
Initial Consultation & Fixed Quote
We offer a free consultation to explore your vision and a fixed-price quote. There are no hidden costs, only transparent pricing for homeowners in Solihull and Birmingham.
Measured Architectural Survey
Laser-accurate measurements of your property. Laying the groundwork for compliant, creative designs across the West Midlands.
Design Feasibility + 3D Visuals
Explore design options using interactive 3D models. View your extension or new build in lifelike detail—customised to suit your lifestyle.
Refine Together
Collaborative session at your home. Adjust the layouts, materials, and finishes until every detail feels just right.
Planning Application Submission
We manage all the paperwork and negotiations with the Solihull and Birmingham councils, serving as your representative for a hassle-free approval process.
Liaise with Structural Engineer
Collaborating with certified engineers to guarantee that your design is safe, stable, and prepared for construction.
Building Regulations Drawings
Technical drawings to ensure seamless approval for construction control, conforming to fire, thermal, and safety regulations.
Solihull House Extension Sustainability Commitment
Building a Greener Future for the West Midlands
Sustainability is not just a trend; it’s a fundamental responsibility in architectural design and extension planning. Each project embraces essential elements:
1. Energy-Efficient Materials: Incorporating low-carbon insulation, recycled steel, and triple-glazed windows enhances energy efficiency in your designs.
2. Solar Integration: Custom solar solutions tailored for Birmingham and the West Midlands homes promote sustainable energy use.
3. Eco-Friendly Renovations: Revitalising period properties in Solihull to align with modern sustainability standards preserves heritage while enhancing performance.
By prioritising these features in architectural plans and extension drawings, we meet client needs and contribute to a more sustainable future.
Architectural Design Services for Planning Applications & Building Regulation Drawings in Solihull, Birmingham and the West Midlands.
Client Testimonials for McTernan Design’s Architectural Services in Solihull
Don’t just take our word for it—here’s what some of our clients have to say about working with McTernan Design:
“Highly recommended. Mark assisted us with the design of a rear extension, garage conversion and redesign of several other interior rooms. Excellent, responsive service which helped us not just narrow down our options but helped us think about things we hadn’t ever even considered." – Thomas, Solihull
“Mark did a great job, with clear detailed drawings and 3D models to help visualise the result. Mark was also very responsive when needed to deal with the councils questions during the process." – Neil, Solihull.
Architectural Achievements: Residential and Commercial Projects in Solihull and Birmingham – Expert Plans and Extension Drawings
Most of our work is residential — extensions, lofts, reconfigurations — and every project is designed around how you live, not just how it looks on paper. Every job starts by understanding how your home works now — where the light falls, where space gets tight, how you move through it day to day.
Then we look at how you want to live. That might mean better flow between the kitchen and garden, a calm work-from-home space, or finally fixing that layout that’s never quite worked.
We’ve designed rear extensions in Solihull that reshape how the whole ground floor functions. In Moseley, we’ve converted lofts that feel like part of the original house, not something tacked on. The difference is in the detail — where the windows are placed, how we avoid dead corridors, or how built-in joinery solves storage and becomes a design feature.
We also take on selected commercial projects in Birmingham and across the West Midlands, always with the same level of care and clarity. Every drawing is done properly, with planning and building in mind — no guesswork, no fluff. Just clear design that works for how you actually live.
Start Your Architectural Journey Today
Thinking about a home extension in Solihull? Need help getting planning approval in Birmingham? Or maybe you're planning something bigger across the West Midlands?
Wherever you’re at, we’ll help you take the next step — with clear drawings, local planning insight, and straightforward advice.
Get in touch to book a free consultation and talk through your options.
Service Areas: Expert House Design Solutions in Solihull, Birmingham, Coventry
Acocks Green | Alcester | Aldridge | Balsall Common | Barnt Green | Bearwood | Billesley | Birmingham | Bordesley Green | Bournville | Bromsgrove | Castle Bromwich | Catherine-de-Barnes | Chelmsley Wood | Coleshill | Coventry | Dorridge | Dudley | Earlswood | Edgbaston | Evesham | Great Barr | Halesowen | Hall Green | Hampton in Arden | Harborne | Henley-in-Arden | Hockley Heath | Kenilworth | Kings Heath | Knowle | Lapworth | Leamington Spa | Lichfield | Marston Green | Meriden | Moseley | Nuneaton | Oldbury | Olton | Perry Barr | Quinton | Redditch | Rowley Regis | Rubery | Rugby | Sandwell | Sheldon | Shirley | Solihull | Smethwick | Stourbridge | Stratford-upon-Avon | Studley | Sutton Coldfield | Tamworth | Tanworth-in-Arden | Tipton | Walsall | Warwick | West Bromwich | Wednesbury | Willenhall | Wolverhampton | Worcester | Wythall
Explore Architectural Inspiration and Planning Advice on Our Blog
Are you looking for architectural inspiration or guidance on planning permissions? Our blog offers expert insights and design tips to support you throughout your home improvement journey. Covering everything from sustainable building materials to the latest architectural trends in the West Midlands, our content is tailored for homeowners and industry professionals. Explore relevant topics for Solihull, Birmingham, Coventry, and beyond, featuring practical advice on home renovations and local planning permissions.




























