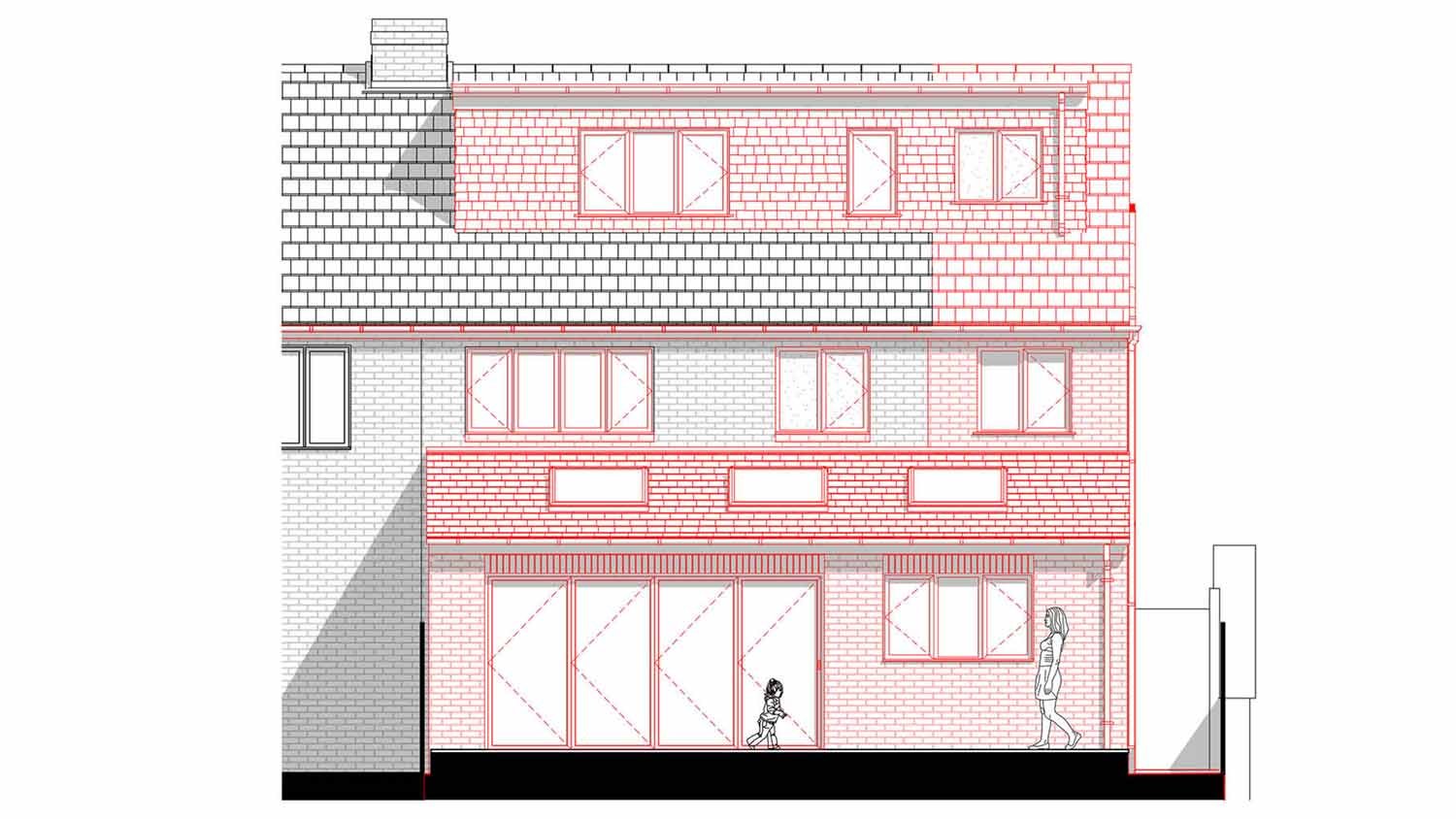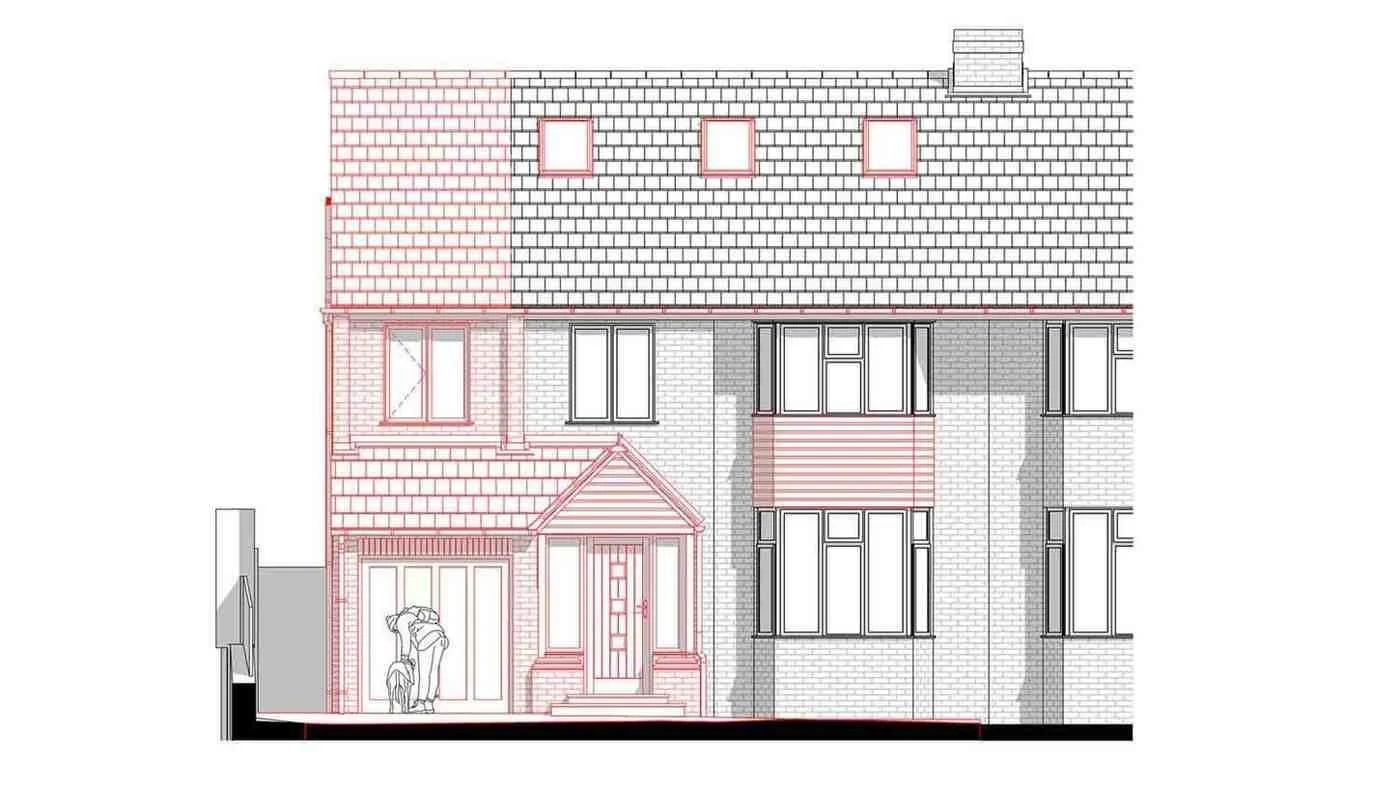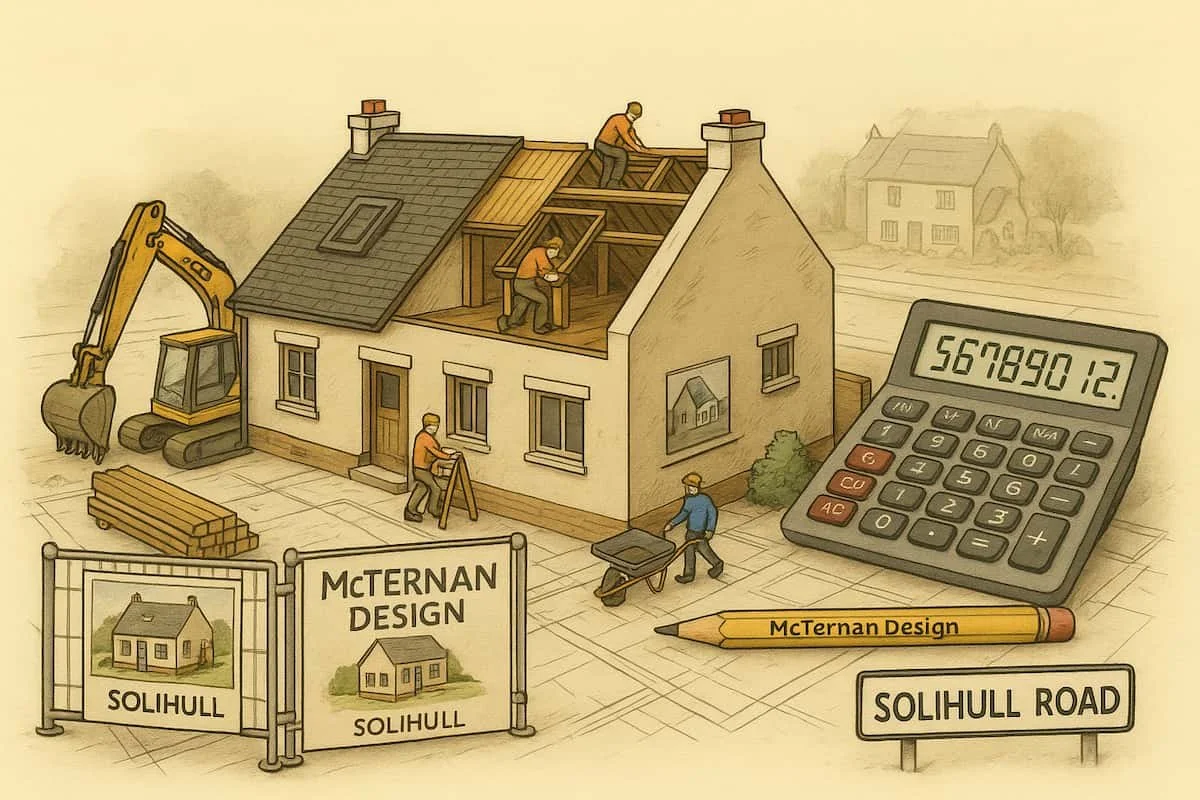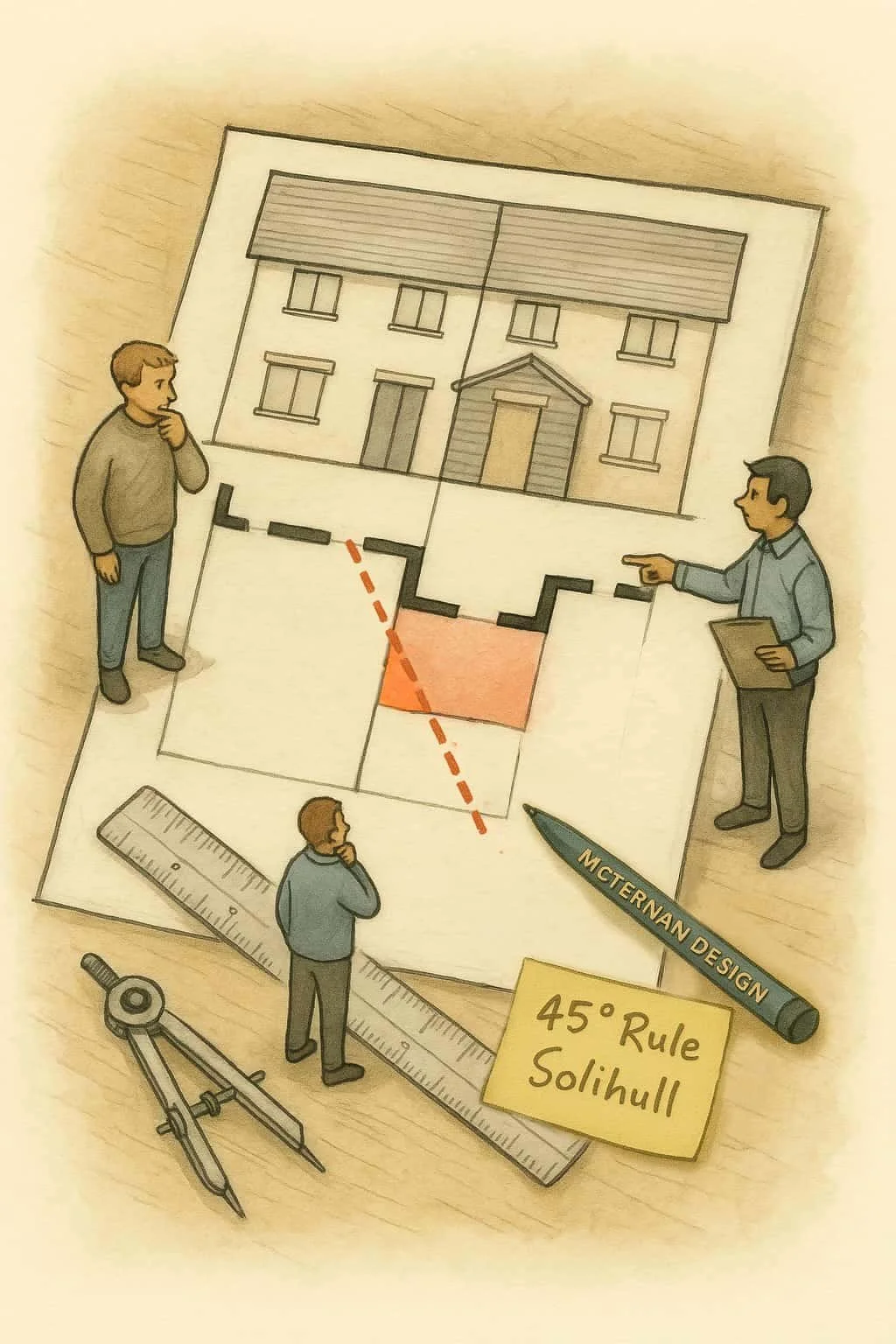House Extensions in Solihull – Designed for Family Living and Approval
Create the space your family needs, while avoiding the problems that add cost and conflict to most extensions.
Extension decisions affect everyone at home. From Knowle to Shirley, families choose McTernan Design because we make complex choices manageable. Our process combines VR walkthroughs, fixed fees, and builder-ready drawings — helping you move forward with clarity and confidence.
House extension drawings Solihull - Why Families Trust McTernan Design
Your extension should make family life easier, not more stressful. Over the past 40 years, families across Solihull have chosen us because we combine local planning expertise with designs that you can walk through before a brick is laid.
Prevent Delays with Local Insight
We’ve secured approvals in Knowle, Dorridge, Shirley, Olton, and Hall Green. We understand how Solihull Council applies the 45-degree rule, what materials they accept in conservation areas, and how precedents on your street can strengthen your case.
Benefit: Approvals that run smoother and confidence that your design will stand up under council scrutiny.
Get Cost Clarity with Fixed Design Fees
Architects often charge 10–12% of build cost — on a £60,000 kitchen extension, that’s up to £7,200. Our fixed fees mean you know the cost of design services from the outset.
Benefit: Budget certainty, allowing you to focus on the build itself.
✔ 250+ Solihull projects ✔ Strong approval record ✔ Repeat clients & builder referrals ✔ Neighbour issues managed early
Make the Right Choices with a VR Walkthrough
Before you spend with builders, step into your design in Virtual Reality. Stand in your new kitchen in Knowle, test the daylight in Shirley, or check how circulation works in Olton. Families resolve decisions here rather than on site — and avoid “should we have done it differently?” moments.
Benefit: Clear decisions, family agreement, lasting confidence.
Build Smoothly with Contractor-Ready Plans
Our drawings go beyond planning approval. They include sequencing notes, coordinated structural details, and the information builders need to price accurately. Local contractors value this clarity.
Benefit: Predictable budgets, steady progress, and a build that stays on track.
First conversations are by phone or video. Home visits are arranged once you’re ready to move forward.
See Recent House Extensions Approved in Solihull
From bright kitchen-diners in Shirley to impressive two-storey redesigns in Knowle, we’ve helped families across Solihull secure approvals and create homes better suited for daily life. Each project is unique, but the outcome remains the same: more space, more light, and designs built around how you want to live.
Shirley House Extension
Open kitchen-diner for meals and gatherings
Pitched roof with full-height glazing
Timber cladding sympathetic to local red brick
VR preview avoided an oversized island
Lapworth Garden Room Extension
Year-round space for entertaining or home working
Exposed beams and natural timber finishes
Corner steel-framed glazing opening to landscaped patio
Sun-path modelling eased neighbour concerns
Knowle Kitchen Extension & Garage Conversion
Kitchen with a central island, dining area, and family seating.
Partial garage conversion created a utility room and pantry.
Full-width glazing connecting the house and garden.
Resale uplift noted in comparable Knowle homes
Knowle – Two-Storey Redesign
Double extension enhances front balance and symmetry.
Full-height glazed entrance and vaulted ceiling
New bay and apex windows enhance street appeal.
Future-proof design for a growing family
See how families in Shirley, Knowle, and Lapworth have extended successfully
Solihull House Extension Plans - Our Process: Step by Step
Every extension involves decisions, investment, and some disruption. Our five-stage framework — built on recognised industry standards — reduces uncertainty and helps families progress with clarity and confidence.
Stage 0 – Initial Consultation & Feasibility
We begin with a desktop review of planning history, local policies, and any red flags. You’ll receive plain-English feedback, ensuring everyone understands the options before drawings begin.
Stage 1 – Measured Survey & Briefing
We conduct a detailed survey of your property to understand how you want to live day-to-day and begin sketching ideas and spaces. This creates a clear, shared brief from the start.
Stage 2 – Concept Options
We create developed sketches and CAD layouts with early 3D views and brief fly-throughs. Each is checked against Solihull guidance (45-degree code, materials, massing, and overlooking) so you can compare safe, optimal, and ambitious options side by side.
Stage 3 – Interactive 3D/VR Review & Planning Submission
During an interactive design meeting, we walk through layouts in VR to choose the best option together. We then prepare and submit the planning pack (drawings, elevations, and supporting notes) and handle officer queries on your behalf.
Stage 4 – Building Regulations & Technical Design
We coordinate detailed construction drawings with structural engineers and building control (structure, fire safety, drainage, insulation, glazing, heating). This provides contractors with the precise information needed to quote and build with confidence.
Additional Support (as needed): Tender and contractor appointment assistance, site visits during construction, and project coordination for families who want end-to-end support.
Solihull House Extension Costs (2025 Build Prices and Fees)
Clear figures mean confident planning. From Monkspath kitchens to Knowle garden rooms, families want certainty on costs before making a commitment. These are realistic ballpark figures for 2025 (not fixed quotes; final prices depend on site conditions and design choices).
Functional Finish – £1,800–£2,250/m²
Practical builds with simpler spans, smaller openings, and standard glazing. Typical for compact plots in Shirley, Cheswick Green, and Hall Green.
Example: A 20m² kitchen-diner ~£40k–£45k + VAT
Mid-Range Finish – £2,250–£2,650/m²
More complex layouts, wide sliders, rooflights, and a mix of quality materials. Seen in Monkspath, Olton, and Balsall Common.
Example: A 20m² kitchen-diner ~£45k–£55k + VAT
Premium Finish – £2,650–£3,200/m²
Large spans with steels, premium glazing and luxury finishes. Common in larger plots in Knowle, Dorridge, and Lapworth.
Example: A 20m² open-plan space ~£55k–£65k + VAT
Other Costs:
Professional & design fees: 5–10% of build cost
Contingency: 15–20% for unknowns (ground conditions, drainage, changes)
We’ll show how different layouts and finishes affect costs before you commit.
Managing Costs Effectively:
VR walkthroughs let families test expensive choices (kitchens, glazing) before committing.
Clear drawings mean builders quote on the same information, reducing surprises.
Early identification of risks (drainage, steels, boundaries) keeps budgets steady.
Payment Stages (most Solihull builders): Deposit → Foundations → Superstructure → Glazing/First fix → Second fix → Completion. This staging helps families link payments to visible progress.
Solihull Council House Extension Planning Rules Explained
Core Rules Families Ask About:
Height limits – 3m at the boundary, 4m overall for single-storey extensions
Rear extension depth – 3m for terraces/semis, 4m for detached homes
Larger rear extensions – up to 6–8m with neighbour consultation
Garden coverage – no more than 50% of the original garden area
Privacy – side windows and terraces designed to avoid overlooking
Solihull Wraparound Extension Warning
Any wall along the side of your house counts as a side wall, even if it faces your garden. Side extensions cannot exceed half the original width. When a rear extension “wraps” around the corner, it usually requires full planning. We often recommend a Lawful Development Certificate for long-term peace of mind.
The 45-Degree Code:
Applied strictly to protect neighbours’ daylight. We prepare 3D daylight and sun-path studies to prove compliance and reassure both officers and neighbours.
Planning in Solihull can seem complex. The rules are straightforward once you understand them, but the fine details can influence outcomes. At McTernan Design, we clarify these in plain English so you know what applies before submitting applications.
After handling hundreds of applications across Knowle, Balsall Common, Shirley, and Hampton-in-Arden, we understand which designs tend to succeed, and we apply that knowledge to yours.
Reducing Planning Stress:
Clear explanations at your kitchen table
Pre-submission checks so you don’t apply with uncertainty
Designs adjusted for neighbour sensitivity
40 years’ local experience spotting what councils accept
We’ll test your ideas against Solihull’s rules and identify risks early.
McTernan Design Local Approach to Home Extensions in Solihull
An extension is more than just a collection of drawings. Drawings are the end product - the instructions needed for planning approval and building control. The true value lies in the design process and how it changes the way you live in your home.
Here’s how we approach it:
Local knowledge + fresh ideas
With over 250 extensions approved across Solihull, from Knowle to Hall Green, we understand how the council applies policies. More importantly, we’ll propose layouts and features you might not have considered that address the pain points in your current home.
An immersive design experience
Using 3D and VR, you can walk through your extension before it’s built, check the size of your kitchen island, the light over your dining table, and the spaces connecting between your existing home and the new garden room extension. Clients often spot and resolve problems in VR that would have cost thousands to fix on-site.
Designed to protect your investment
A well-designed extension creates space that suits family life today while adding 15–25% to property value in Solihull. It enhances your daily living and boosts your home’s future resale potential.
Tailored involvement
Some clients want quick, efficient 2D plans. Others prefer the full VR walkthrough. Either way, our process keeps you involved - so you’re confident in what’s being built and how much it will cost.
The result: extensions designed with care, approved efficiently, and built on coordinated drawings, giving you peace of mind, a better living space, and long-term value.
What Solihull Families Say
Families across Solihull have chosen McTernan Design to guide them from sketches to approvals and into construction from Cheswick Green to Dickens Heath, and their feedback stays consistent: clear drawings, smooth approvals, and less stress with builders.
“VR revealed circulation issues we’d never considered. Changing the layout saved us thousands in steelwork later.”
Sarah & James, Knowle
“Mark identified drainage risks early. Our builder said this prevented delays that would have added weeks on site.”
Adrian, Shirley
“The process felt collaborative but also forensic. Mark flagged the 45-degree rule before we applied, giving us confidence and approval first time.”
Thomas, Olton
Results Families Value:
Clear decisions and family agreement before work starts
Builder clarity with specifications that avoid disputes
Approvals that move forward without last-minute surprises
Families returning for new projects as needs change
95% approval | 250+ projects | VR previews | Builder-ready packs
FAQs About House Extensions Planning Drawings in Solihull
These are the questions most frequently asked by families in Shirley, Knowle and Dorridge when planning extensions.
How far can I extend at the rear of my Solihull home?
Most homes can extend 3–4 m under permitted development, depending on whether they are detached, semi-detached or terraced. With prior approval, larger rear extensions of 6–8 m are possible. We regularly advise on applications in Shirley, Olton and Balsall Common to confirm what applies to your property.
How long does it take to obtain planning approval in Solihull?
Most household planning applications in Solihull are decided within 8–10 weeks. Larger rear extensions under prior approval typically take about 42 days, depending on neighbour consultation.
For Lawful Development Certificates (LDCs), which confirm permitted development rights, the process usually takes 6–8 weeks, though it can be faster. Our 3D drawing service helps accelerate the household identification process, preventing delays at validation.
Once planning is in place, building control plan inspections typically take 2–4 weeks to approve detailed technical drawings. This allows you to proceed seamlessly from permission to construction without unnecessary delays.
How do you reduce extension stress?
We simplify decisions with 3D modelling and immersive VR, clearly explain planning rules, and prepare builder-ready packs. Neighbour issues are managed early, so projects run more smoothly.
What’s the difference between permitted development and planning?
Permitted development allows smaller extensions under national rules, but wraparounds or larger builds usually need full planning permission. We confirm the correct process and often recommend an LDC for certainty.
Do I need drawings?
Even small extensions need building regulations drawings for compliance. These packs clarify rules, include detailed specifications and help builders quote accurately, and create an official record for resale.
What is Solihull’s 45-degree rule or “right to light”?
For householder planning applications, Solihull Council applies the 45-degree code to safeguard neighbours’ daylight. If your extension crosses a 45-degree line drawn from the centre of a neighbour’s main window, the application can be rejected. We use 3D modelling and daylight studies in areas such as Knowle and Hampton-in-Arden to verify compliance.
Share your questions and we’ll outline your next steps clearly.
Ready to Plan Your Solihull Home Extension?
Stop worrying about rejection or unexpected surprises from builders. With McTernan Design, you’ll experience your extension in virtual reality, submit professionally designed drawings, and build with confidence.




















