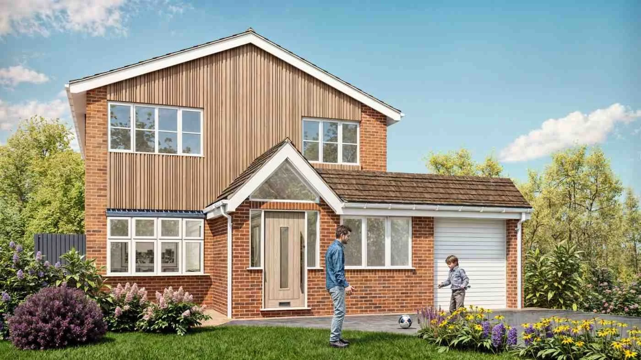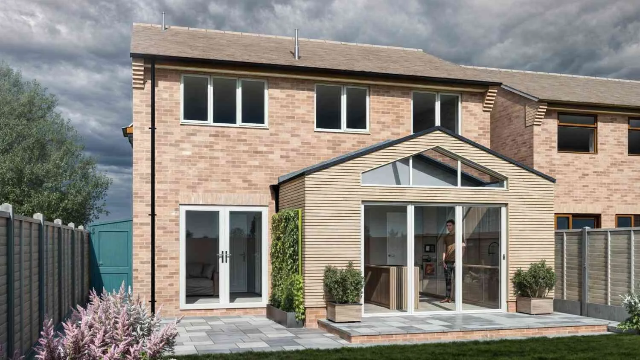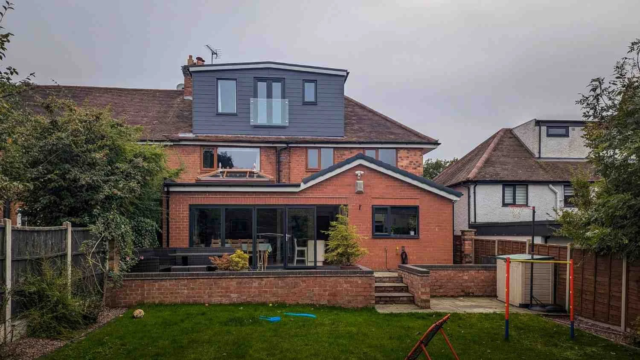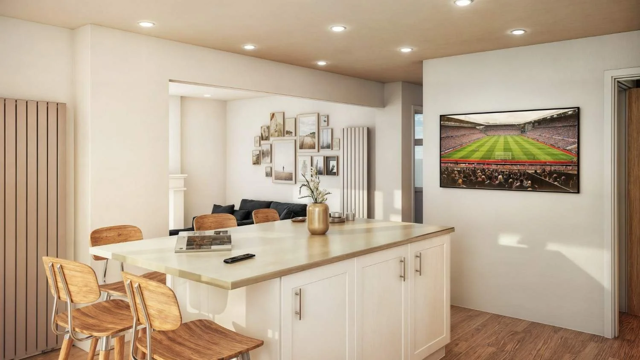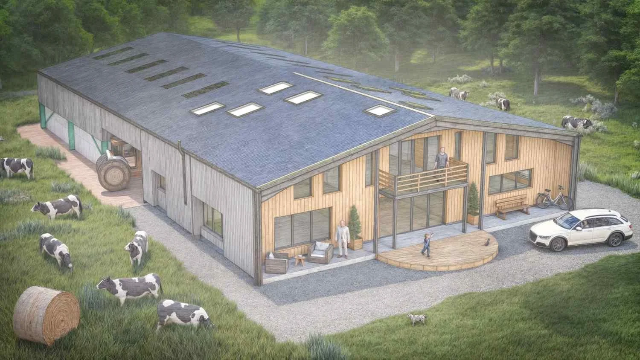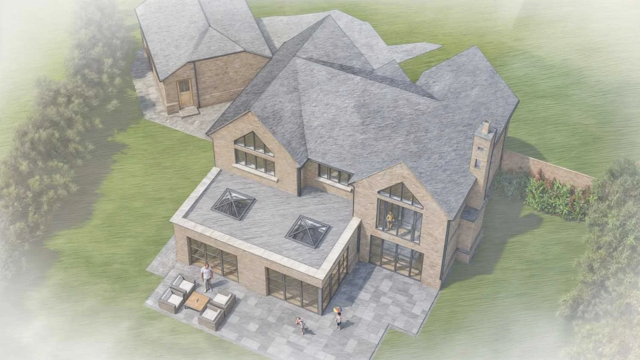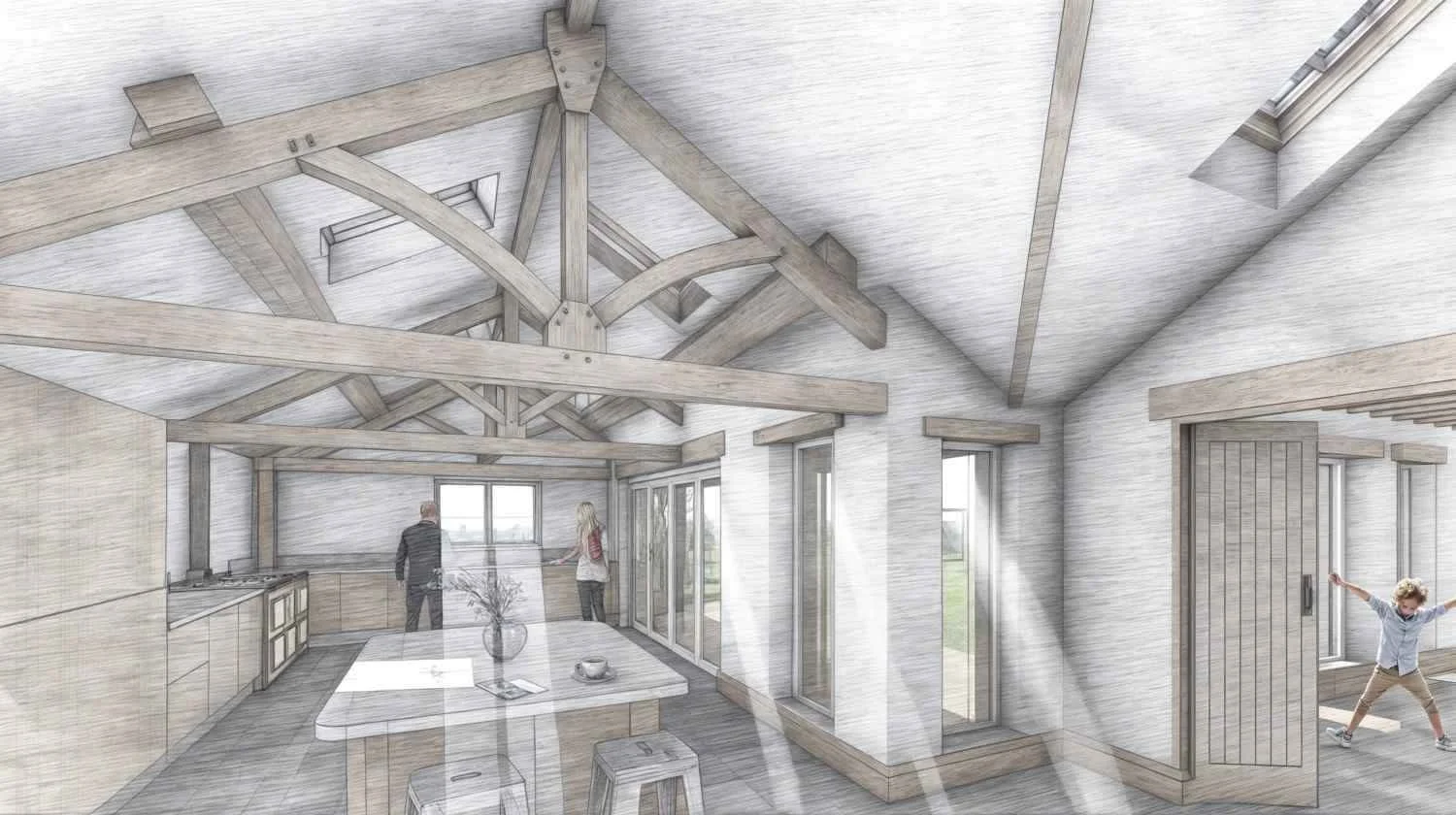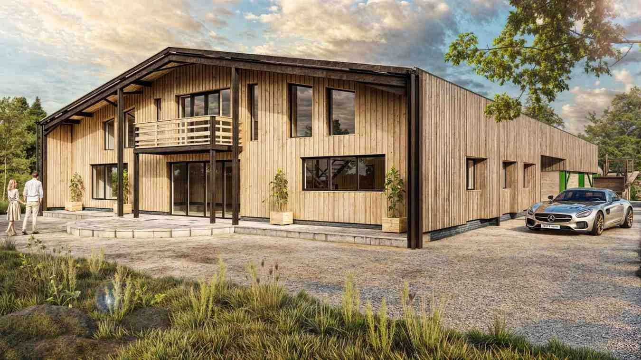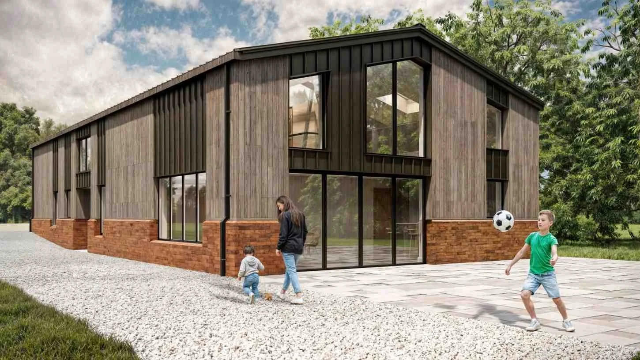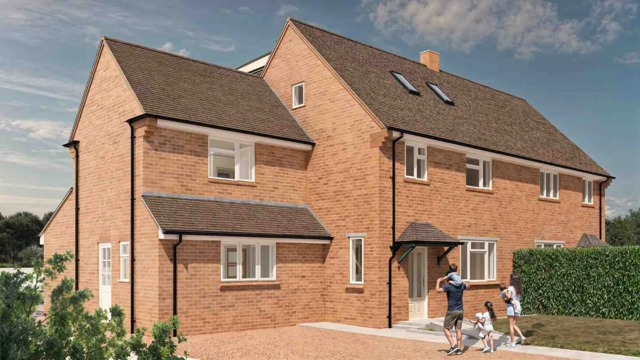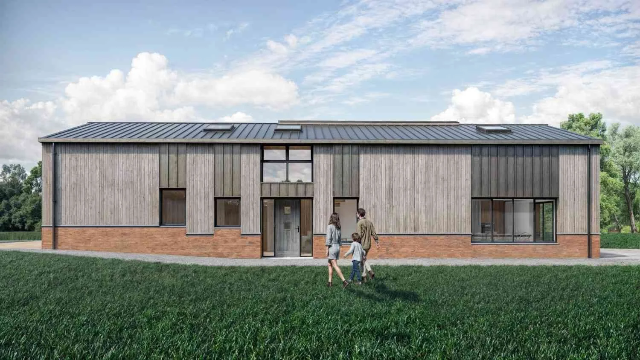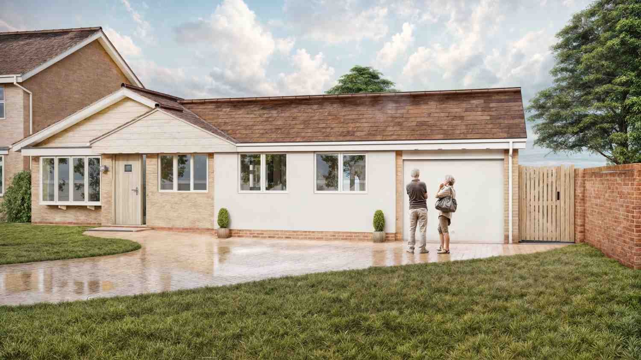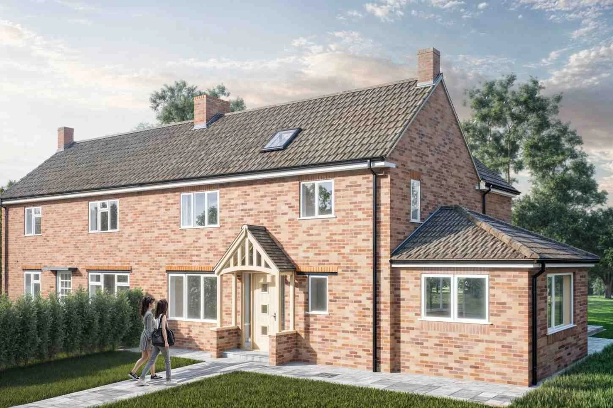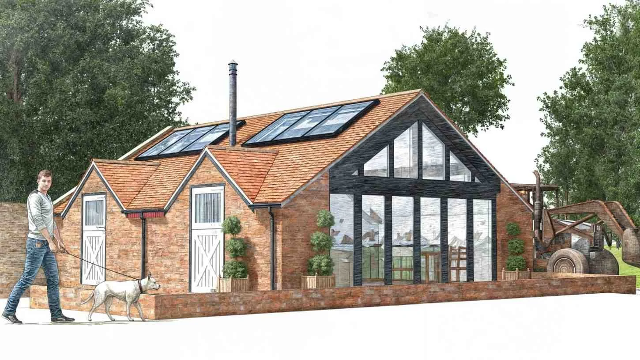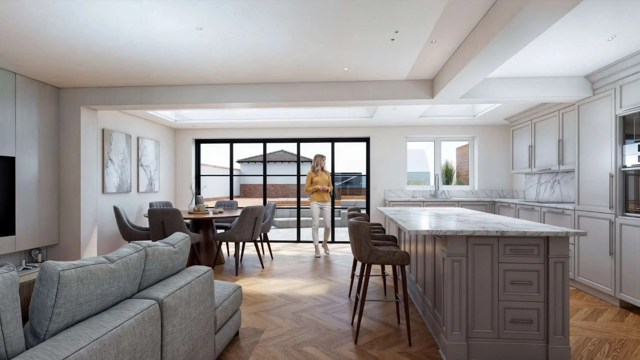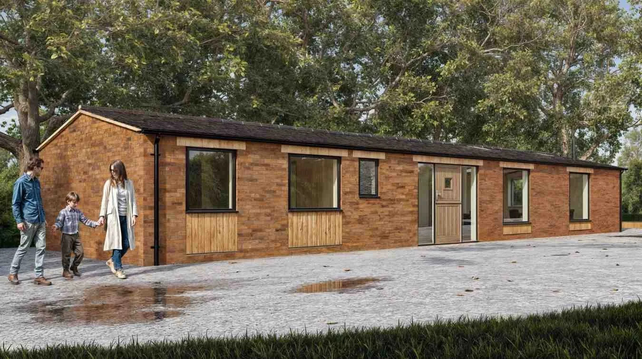Coventry Homeowner's Essential Guide to Permitted Development Rights for Single-Storey Extensions
Are you a Coventry homeowner dreaming of extra living space but dreading the lengthy Householder planning application process? Good news! Your vision for a single-storey extension might just bypass the complexities of traditional planning permission altogether. Thanks to permitted development rights, you can enhance your property with a simpler approval process that doesn’t compromise on style or functionality.
However, it’s essential to navigate these regulations with a keen understanding of local nuances, especially in a city like Coventry, known for its rich architectural tapestry—from post-war reconstructions and distinctive 1960s builds to charming Victorian terraces and sleek contemporary estates. Embrace the opportunity to transform your home with ease and creativity with your trusted partner McTernan Design!
Permitted Development Rights: Understanding the Planning Permission Alternative for Coventry Residents
Legislation from Parliament plays a pivotal role in shaping the landscape of home improvements, taking the lead over Coventry City Council when it comes to defining permitted development rights. This legal framework acts as a kind of streamlined pass, allowing homeowners to embark on specific construction projects without the hassle of detailed planning applications. In this way, you can save both time and money, making your dream renovations easier to achieve!
"Throughout my professional experience helping homeowners in Coventry, I've frequently come across property owners who are unaware of the possibilities offered by permitted development," explains Mark McTernan, Principal Designer at McTernan Design. "Understanding whether your extension project meets these criteria can eliminate planning submission fees and significantly reduce waiting times, all while creating truly transformative living spaces for Coventry families."
House Extension Size: Essential Measurements for Coventry Permitted Development Extensions
Homeowners in Coventry looking to enhance their living space with single-storey extensions should get to know the important permitted development constraints that will guide their project decisions.
For Semi-Detached and Terraced Homes (Common throughout Earlsdon, Chapelfields, and Holbrooks):
Extensions must not extend beyond the original rear wall by more than 3 metres.
The maximum height for single-storey structures cannot exceed 4 meters.
Development must maintain at least half of the original garden or yard space.
For Detached Properties (Prevalent across Stivichall, Finham, and Allesley):
Rear extensions can extend up to 4 meters from the original building.
The maximum height restriction of 4 meters still applies.
The requirement for land preservation is identical at 50%.
Material and Design Requirements:
Extension materials should visually match and complement your existing property.
New structures should be designed to be subordinate to the original building.
Elevated platforms, balconies, and verandas do not fall within the allowances for permitted development.
The project must keep the existing roof structure unchanged.
Technical Requirements for Coventry Permitted Development Plans: Understanding the Details
Boundary Height Restrictions in Coventry's Various Neighbourhoods
When it comes to home improvements in Coventry, there's an important detail that many homeowners tend to overlook: height restrictions near property boundaries. If you're planning to build within 2 meters of any boundary line, keep in mind that the eaves can't exceed 3 meters in height. This is especially crucial in Coventry's bustling neighbourhoods like Hillfields, Foleshill, and specific sections of Cheylesmore, where homes often sit on narrower plots. Understanding these regulations can make a real difference in your project and help you avoid potential setbacks!
"Coventry's diverse terrain presents extra challenges when measuring heights," McTernan explains. "In elevated areas such as Coundon, parts of Eastern Green, and the hilly landscapes around Canley and Westwood Heath, height measurements must reference the highest adjacent ground level rather than the average elevation. This technical distinction can affect whether your project qualifies for permitted development or requires a full planning application."
Understanding Coventry's Permitted Development Planning Requirements
Coventry's unique street layouts, which include medieval sections around Spon Street, the planned post-war reconstruction of the city centre, and the winding roads of later suburbs, present specific challenges for extensions adjacent to highways. Current permitted development regulations prohibit extensions on any side of a building that faces public highways, whether it's a busy thoroughfare like Holyhead Road or a pedestrian pathway through War Memorial Park.
This constraint is particularly significant for the many corner properties in Coventry, often found throughout planned estates in Wyken, Walsgrave, and Tile Hill. For these properties, extensions visible from public roadways usually require full planning permission, regardless of their size.
An intricate technical detail involves the definition of "facing a highway." When the angle formed between your property boundary and the road exceeds 45 degrees, planning officials usually do not categorize the property as directly facing the highway. This understanding creates possible advantages for properties that are angled, especially those situated along the various crescents and cul-de-sacs in locations such as Mount Nod and Binley.
Extended Permitted Development Possibilities: The Larger Home Extensions Scheme in Coventry
Exciting news for Coventry homeowners! Thanks to recent regulatory changes, the Larger Home Extensions Scheme is now in effect, giving residents the chance to create spacious ground-floor extensions with ease. Instead of navigating through lengthy planning applications, you can now take advantage of a streamlined "prior approval" process, making your dream home expansion more achievable than ever. Get ready to transform your living space!
This dynamic framework opens the door to exciting possibilities:
Extensions for terraced and semi-detached homes in Coventry can reach a maximum distance of 6 meters from the original rear wall.
Projections for detached homes throughout the city extend up to 8 meters.
Before you embark on your construction journey, it's essential to inform Coventry City Council. This is your first step in the streamlined process! Once you've notified them, the council will take action by reaching out to your neighbours, giving them a chance to voice any concerns with a 21-day objection period. If any objections come in, planning officers will carefully evaluate whether your extension might impact the comfort and enjoyment of your neighbours' properties. Based on their assessment, they'll determine whether you’ll need formal prior approval to move forward. So, keep these steps in mind to ensure a smooth construction process!
"Coventry's varied housing density—from closely-packed terraces in Hillfields to spacious detached homes in Stivichall—makes the prior approval process especially beneficial," McTernan explains. "It effectively balances the aspirations of homeowners with community concerns. Our practice regularly assists families in Coventry with this process, helping them maximise their living space while promoting positive relationships within the community."
The 45-Degree Rule Exemption: A Strategic Advantage of Permitted Development
Using permitted development rights has one significant but often overlooked advantage: it exempts you from the "45-degree rule" typically enforced during standard planning application evaluations. This exemption is particularly important in Coventry's historic areas, such as Earlsdon, Chapelfields, and the remaining pre-war neighbourhoods, where Victorian and Edwardian terraced houses are common.
Coventry planning officers often apply the 45-degree rule when assessing conventional planning applications. This involves projecting an imaginary diagonal line at a 45-degree angle from the centre of a neighbour's nearest window toward the proposed extension. Developments that intersect this line are often at risk of rejection due to potential reductions in daylight for adjacent properties.
One of the standout benefits of permitted development is its straightforward approach—it functions within established statutory limits, eliminating the need for those often lengthy and subjective light impact assessments. When extensions meet the criteria set out for permitted development, they are granted automatic approval, regardless of how they might affect the natural light in neighbouring properties. This streamlined process not only speeds things up but also simplifies decision-making for homeowners looking to enhance their living spaces!
For residents in Coventry's densely populated inner suburbs, such as Stoke and Cheylesmore, or in areas with narrower plots, like parts of Radford and Bell Green, this distinction often determines whether a project progresses smoothly or faces obstacles.
Decking and Platform Guidelines: The Critical 300mm Threshold
Coventry homeowners may be surprised by unexpected planning requirements for garden enhancements. Many are unaware that raised decks or patios exceeding 300mm (0.3 meters) above ground level fall outside permitted development and required planning permission as "raised platforms."
No matter the dimensions or location of the platform, this restriction applies consistently across your property. Importantly, the 300mm measurement is based on the highest adjacent ground level, not the average level across your garden. In Coventry's more varied topography, such as areas like Allesley, parts of Coundon, or the undulating landscape of Canley, a deck may be allowed as permitted development at one end, while it may require planning permission at another end due to differences in ground level.
Garden decking is considered permitted development under Class E for outbuildings, provided it stays below the 300mm height limit and meets all other Class E requirements, including a maximum coverage of 50% of the curtilage and appropriate setbacks from boundaries.
Coventry-Specific Planning Considerations
Coventry's rich architectural heritage and distinctive development journey present intriguing elements that come into play when navigating permitted development rights.
Coventry's Heritage Conservation Areas
Coventry contains several conservation areas that hold special architectural or historical significance, including:
The historic Spon Street conservation area, with its medieval timber-framed buildings
The Kenilworth Road conservation area, with its grand Victorian villas
Lady Herbert's Garden and surrounding mediaeval city walls
Chapelfields conservation area with its watchmaking history
The Greyfriars Green conservation area near the railway station
Properties within these designated zones face additional restrictions on permitted development, particularly regarding external appearances. For example, the use of external cladding materials such as render, stone, artificial stone, timber, plastic, or pebbledash often exceeds the allowances for permitted development in these protected areas.
Permitted Development Planning Considerations for the Green Belt Surrounding Coventry
Some areas along Coventry's outer boundaries border designated green belt land, particularly near Keresley, parts of Eastern Green, Finham, and Westwood Heath. Properties in these regions face stricter enforcement of extension guidelines, emphasizing proportionality to the original structure.
A significant inconsistency in regulations frequently appears in these regions: Coventry City Council might refuse planning approval for extensions that would typically comply with permitted development rights. This inconsistency presents strategic advantages for informed homeowners, highlighting the importance of professional advice when dealing with the rules in environmentally sensitive areas close to Coventry.
Article 4 Directions in Historic Coventry
Several areas in Coventry are subject to Article 4 Directions, which restrict certain permitted development rights. These regulations mainly affect conservation zones, historically significant areas, or neighbourhoods where unrestricted development could compromise local character.
Exercise extra caution if your property is in historic areas such as Spon Street, Little Park Street, or parts of Earlsdon, where Article 4 Directions are often in place. Always check with Coventry City Council to confirm whether these restrictions apply to your property, as they significantly affect what you are allowed to build without obtaining planning permission.
Phased Permitted Development Strategies for Coventry Homeowners
Residents of Coventry frequently employ strategic, multi-stage approaches that blend permitted development with traditional planning applications. This phased method necessitates thorough planning and can yield results unattainable by using either route independently.
"Many clients in Coventry have successfully used 'sequential development,'" McTernan explains. "They start by building an extension within the maximum permitted dimensions and then apply for planning permission to add upper floors or other features. Planning officers tend to view these subsequent applications more favourably because the ground-floor footprint is already legally established."
When it comes to alternative sequencing strategies, one exciting option is to tackle side extensions first under permitted development, followed by rear extensions—or you could switch it up and do the reverse! This method is particularly beneficial, especially considering the diverse range of plot configurations found in Coventry's neighbourhoods. From the spacious gardens of Finham to the cosy plots in Foleshill, there's a unique opportunity to enhance each space creatively and effectively.
Residents of conservation areas, such as those near Spon Street or Kenilworth Road, often benefit the most from hybrid approaches. This strategy allows certain modifications to proceed under permitted development while consolidating elements that require planning permission into a single application, thereby streamlining the overall process.
Seeing is Believing: Advanced Architectural 3D Floor Plan Drawings and Virtual Reality for Coventry Extensions
Coventry's architectural landscape is a fascinating blend of styles, featuring medieval buildings, post-war reconstruction, 1960s innovations, and contemporary designs. This diverse array of architectural elements often challenges homeowners when planning extensions. As a result, homeowners may experience uncertainty about the final appearance of their projects, which can lead to costly adjustments during the construction process.
McTernan Design confidently addresses the challenges of modern architectural visualisation through state-of-the-art 3D visualisation technology. "Our clients in Coventry find immense value in our immersive virtual reality experiences," McTernan emphasises. "By enabling them to digitally navigate through their proposed spaces before any construction work begins, they move beyond the limitations of interpreting abstract 2D plans. This capability enhances their understanding of the project and fosters informed decision-making. Particularly for permitted development projects, where formal planning approval is not required, this immersive experience offers an invaluable layer of assurance, allowing clients to visualise every detail and make necessary adjustments with confidence."
Discover the revolution of advanced visualisation technology and how it’s transforming the lives of homeowners in Coventry! With numerous impressive benefits, this innovative tool brings your home aspirations to life like never before.
Transform your vision into stunning photorealistic virtual experiences that bring your completed extension to life!
Spotting potential spatial challenges well before construction can save time and resources, ensuring a smoother project journey from the very start.
Builds full confidence in the selection of materials and design choices.
Encourages lively and meaningful conversations with family members who find technical drawings challenging to grasp.
Provides comprehensive guidance for builders and contractors.
Permitted Development Planning Compliance: The Value of Lawful Development Certificates
Even if your Coventry extension qualifies under permitted development regulations, securing a Lawful Development Certificate (LDC) from Coventry City Council is crucial for your peace of mind. This official document affirms that your extension is compliant and provides invaluable protection by confirming that no planning permission is necessary. Investing in an LDC ensures you avoid potential complications in the future, giving you confidence to proceed with your project.
Although optional, a Local Development Charge (LDC) provides significant benefits for property owners in Coventry.
Assists in preventing possible conflicts regarding boundaries or developments with adjacent properties.
Provides absolute assurance regarding the legal standing of your development.
This paper is crucial for real estate dealings in Coventry's competitive housing market.
Protects your investment against potential future regulatory modifications.
McTernan Design is dedicated to empowering clients in Coventry by producing thorough documentation that simplifies the process of obtaining Building Control approval in Coventry. Our commitment to upholding the most current permitted development standards across the city's diverse neighbourhoods not only streamlines procedures but also guarantees successful outcomes for our clients. With our expertise, you can confidently navigate the complexities of compliance and achieve your project goals.
Areas We Cover Across Solihull, Birmingham, Coventry, and Surrounding Areas
Acocks Green | Alcester | Aldridge | Balsall Common | Barnt Green | Bearwood | Billesley | Birmingham | Bordesley Green | Bournville | Bromsgrove | Castle Bromwich | Catherine-de-Barnes | Chelmsley Wood | Coleshill | Coventry | Dorridge | Dudley | Earlswood | Edgbaston | Evesham | Great Barr | Halesowen | Hall Green | Hampton in Arden | Harborne | Henley-in-Arden | Hockley Heath | Kenilworth | Kings Heath | Knowle | Lapworth | Leamington Spa | Lichfield | Marston Green | Meriden | Moseley | Nuneaton | Oldbury | Olton | Perry Barr | Quinton | Redditch | Rowley Regis | Rubery | Rugby | Sandwell | Sheldon | Shirley | Solihull | Smethwick | Stourbridge | Stratford-upon-Avon | Studley | Sutton Coldfield | Tamworth | Tanworth-in-Arden | Tipton | Walsall | Warwick | West Bromwich | Wednesbury | Willenhall | Wolverhampton | Worcester | Wythall
McTernan Design Coventry Building Regulations Drawings: Essential Requirements Beyond Planning
While permitted development can simplify your project by bypassing the need for planning permission, securing Building Regulations approval is a must for any extensions in Coventry. These regulations play a crucial role in guaranteeing the structural integrity of your build, boosting energy efficiency, and ensuring the safety and well-being of everyone who steps inside. Don't overlook this vital step in your home improvement journey!
Coventry Building Control Regulations address fundamental components, which encompass:
Specifications for the foundation and calculations for structural loads.
Standards for Thermal Performance and Insulation Specifications.
Fire safety regulations and emergency evacuation methods.
Requirements for ventilation and prevention of condensation.
Certifications and testing for electrical safety.
Connections for drainage and the management of water in a sustainable way.
"Many homeowners in Coventry often mix up planning permission with Building Regulations, but it’s essential to understand their differences," McTernan explains. "Even if your project qualifies for permitted development and you don’t need planning permission, following Building Regulations is vital to ensure your construction is safe and structurally sound. Our expert team specialises in creating detailed Building Regulations drawings that not only meet all technical standards but also enhance the functionality of your space, perfectly tailored to fit the diverse range of homes in Coventry."
Party Wall Agreement Considerations for Coventry House Extensions
In Coventry, the charming landscape is dotted with a mix of terraced and semi-detached houses, from the historic Victorian terraces in Earlsdon to the classic post-war semis in Holbrooks and Wyken. This vibrant architecture adds character, but it also brings an important consideration: party walls. When planning an extension near your property boundaries, the Party Wall Act 1996 becomes a key player in ensuring that you navigate this responsibility properly. Understanding these regulations is essential for a smooth building process and maintaining good relationships with your neighbours.
To kick off this process, you'll first need to reach out to your neighbouring property owners with a Party Wall Notice. It's essential to get their written consent within 14 days. If you don’t receive that green light, don’t worry—just enlist a qualified Party Wall Surveyor to help you navigate the next steps and formalise the agreements. It’s all about keeping the lines of communication open and ensuring everyone is on the same page!
McTernan Design is your trusted partner for navigating party wall requirements. We excel in facilitating necessary agreements with neighbouring properties across Coventry and the wider West Midlands region, ensuring a smooth and efficient process. Let us take the hassle out of your project, so you can focus on your vision.
Technical Details: Permitted Development Small-Print
The permitted development regulations clearly outline essential size and height guidelines. However, they also encompass a range of technical complexities that can significantly impact extension projects in Coventry. Mastering these intricacies is crucial for navigating the process effectively and ensuring successful outcomes for future developments.
The July 1948 Historical Reference Point
When evaluating permitted development rights, it is crucial to recognize that the term "original house" refers to the property's configuration as it stood on July 1, 1948, for homes built before this date, or as it was originally constructed for those built afterwards. This means any extensions added by previous owners after this critical date will be counted against your allowable 50% curtilage limitation, regardless of when you took ownership.
This historical context is crucial in Coventry, where extensive rebuilding took place following wartime damage. Properties in areas that withstood the blitz, such as parts of Earlsdon and Stoke, have likely undergone significant renovations since 1948, impacting your current options for permitted development. It’s vital to understand these factors to effectively navigate and maximise your property's potential.
Planning Approval Drawings, House Extensions & Council Approved Building Regulations Drawings for Coventry, Kenilworth & Warwickshire
Understanding Curtilage Calculations in Coventry Properties
Understanding the 50% curtilage limitation is crucial for homeowners in Coventry. This guideline encompasses all the land within your property boundaries, but it excludes only the original footprint of your house. When assessing this 50% threshold, it's important to take into account every structure you have—think sheds, garages, and even any extensions that may have been added before you purchased your home. Being aware of this can help you make informed decisions about potential future developments on your property!
Navigating the complexities of property development can be daunting, particularly in charming, established neighbourhoods like Cheylesmore and Earlsdon. However, this challenge opens the door to exploring creative development options! By grasping the specific limitations of your property, you can make informed decisions that not only adhere to regulatory guidelines but also unlock your property's full potential. Embrace this opportunity to envision and shape the future of your project with confidence!
Managing Stepped Buildings in Coventry's Varied Architectural Styles
Coventry boasts properties with distinctive "stepped" rear elevations, showcasing the city's vibrant architectural heritage. These fascinating structures open up exciting possibilities for measurement and design, inviting creativity in their renovation. Each level of the rear wall serves as a unique reference point, essential for understanding permitted development and crafting innovative solutions.
This feature provides significant flexibility in designing extensions, as different sections may have varied permitted depths based on their original wall configuration. By implementing strategic design techniques, it is possible to maximise the extension depth in targeted areas while adhering to permitted development regulations. McTernan Design actively supports this approach when collaborating with clients across Coventry's diverse range of housing styles.
Coventry Case Study: Permitted Development Success Story
In a stunning transformation, McTernan Design has breathed new life into a post-war semi-detached property in Coventry's charming Cheylesmore neighbourhood. The homeowners envisioned a bright, contemporary, open-plan kitchen and dining area that not only floods the space with natural light but also creates a seamless connection to their beautiful garden. This vision reflects a trend embraced by many in Coventry looking to enhance their living spaces and bring the outdoors in. It's a remarkable upgrade that captures the essence of modern living!
Through the exciting opportunity presented by the Larger Home Extensions Scheme, we achieved an impressive 6-meter extension from the original rear wall. This addition flooded the space with natural light and cultivated a more open and inviting atmosphere, greatly enhancing the homeowners' living experience. McTernan Design’s extensive expertise in Coventry's permitted development regulations and prior approval processes guaranteed a smooth project progression without a Householder planning permission.
We seamlessly integrated state-of-the-art 3D visualisation technology and detailed 3D house floor plans, enabling the family to fully immerse themselves in their future living space even before construction began. This groundbreaking approach not only instilled confidence in their design choices but also significantly reduced the likelihood of costly modifications later on.
"When we initially considered extending our Coventry home, the planning process seemed overwhelming," shared the homeowners from Cheylesmore. "However, McTernan Design expertly navigated us through the options available under permitted development, transforming what felt like a daunting task into a clear and manageable journey. Their 3D visualisations completely altered our perception of the potential space—suddenly, we could see ourselves living in the new space."
Essential Steps for Coventry Extension Projects
If you're considering adding a single-storey extension under permitted development in Coventry, here are some essential steps to make the process as smooth as possible. By following these guidelines, you can transform your home while navigating through the red tape confidently. Let's dive into the key factors that will help you achieve your dream extension!
Verify if there are any particular limitations that might affect your property, including designations for conservation areas or Article 4 Directions.
Kindly obtain precise measurements to guarantee that your suggested extension complies with all dimensional standards.
Evaluate if the typical 3m/4m restrictions are sufficient or if the Larger Home Extensions Scheme better meets your requirements.
Consult with McTernan Design - professionals with experience in Coventry's unique planning environment.
Submit a request for a Lawful Development Certificate to guarantee full legal clarity.
Prior to commencing construction, make sure to receive authorisation for Building Regulations.
Unlock the potential of your Coventry home with McTernan Design’s expert guidance on permitted development rights! This streamlined approach lets you expand your living space effortlessly, eliminating the hassle of full planning applications. Embrace the opportunity to enhance your home with ease!
Extending Your Coventry Home: The Advantages of Permitted Development
Permitted development rights offer an exciting chance for homeowners in Coventry to elevate their properties with ease. Say goodbye to the long waits, unexpected costs, and uncertainties that often come with traditional planning applications! By getting to know these regulations and Coventry's unique architectural flair, homeowners can make savvy choices that enhance their living spaces. It's all about effortlessly transforming your home into the perfect sanctuary!
At McTernan Design, we’re on a mission to transform your home in Coventry into the dream space you've always envisioned! With our deep regional expertise, we empower families to seize every permitted development opportunity and elevate their living experience. Imagine crafting stunning extensions that not only amplify your space but also boost your property value to new heights!
We blend our extensive knowledge of local planning regulations with state-of-the-art visualisation technology, ensuring a seamless journey from your initial idea all the way to the exciting final reveal. Our client-focused approach means your vision is our priority—let’s work together to bring it to life and make your dreams a reality!
Unleash the full potential of your Coventry home with the power of permitted development rights! Imagine transforming your living space into a stunning kitchen-dining haven, crafting the perfect home office to enhance your productivity, or making room for your growing family. The possibilities are endless, and the excitement of creating your dream home starts now!
Contact McTernan Design today to schedule your complimentary initial consultation and discover how we can turn your vision into reality. Let us help you create a stunning single-storey extension that not only maximises your living space but also minimises the complexities of planning. Your dream home is just a conversation away!
For your free consultation with Mark, call: 📱 07955 572811 or email: 💻 mark@mcternandesign.co.uk
Are You Prepared to Transform Your Vision into Reality with Coventry’s Permitted Development Extension?
Get in touch with McTernan Design today to explore your Coventry Permitted Development Extension project. Our dedicated team of experts is ready to guide you through every stage—from initial concept to final completion. Together, let’s transform your vision into an extraordinary reality!




