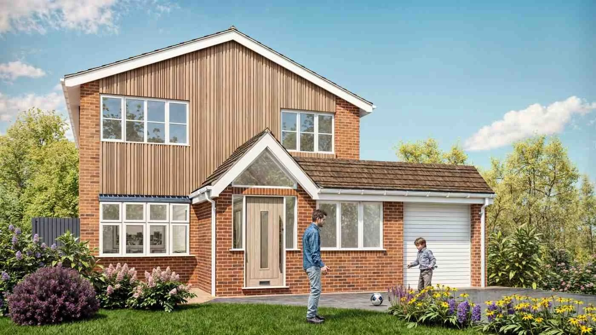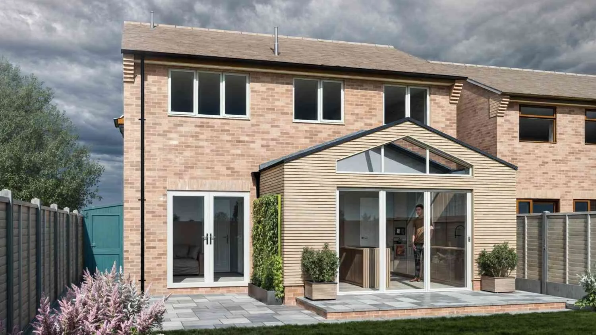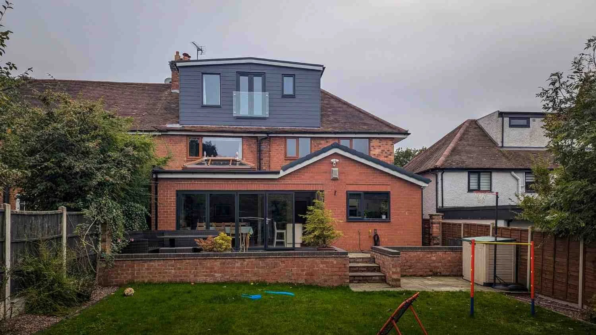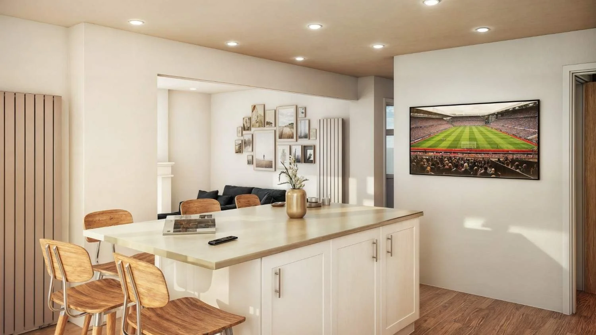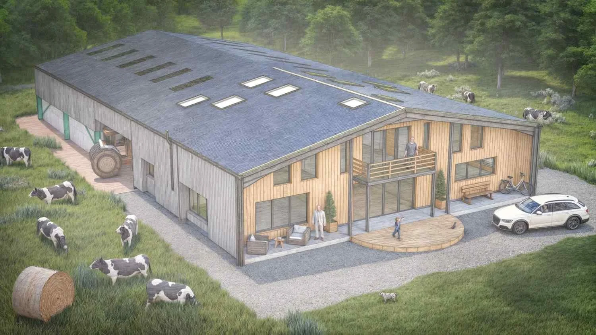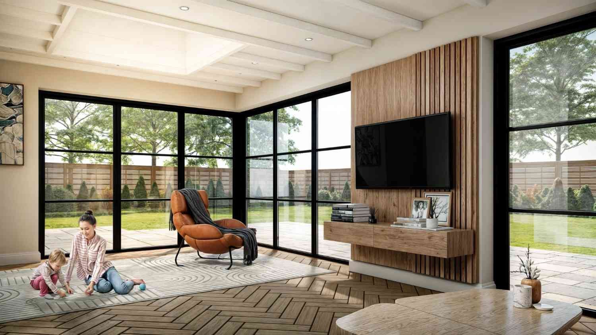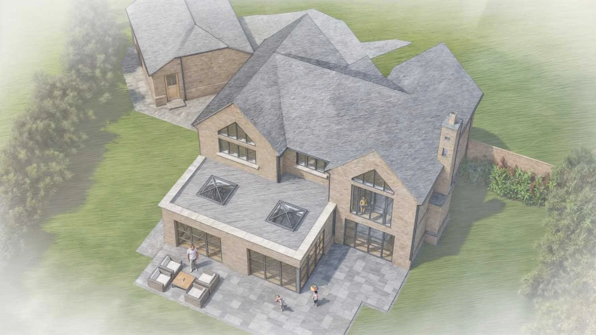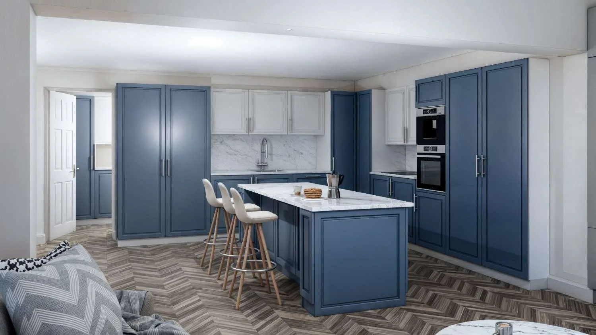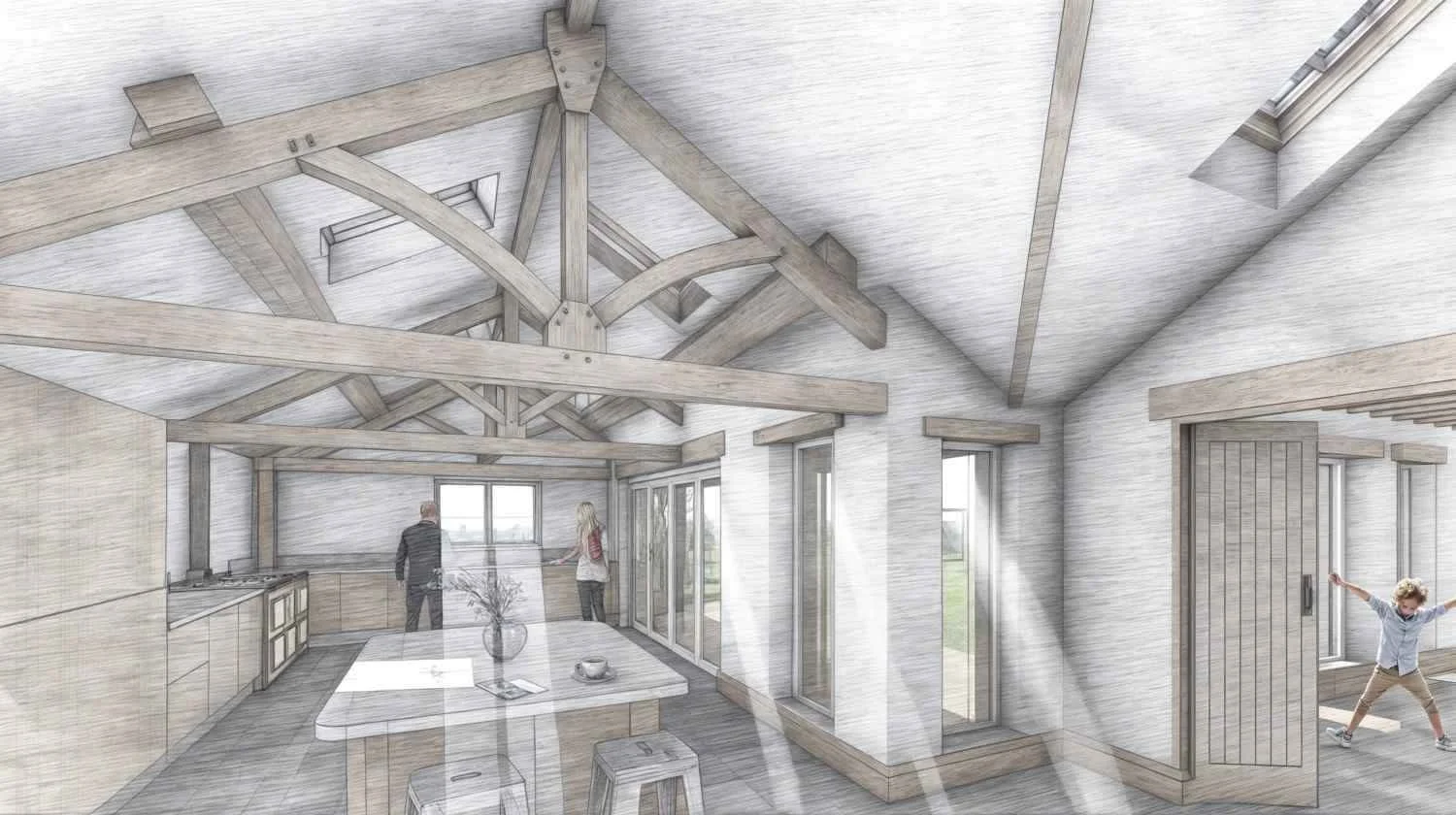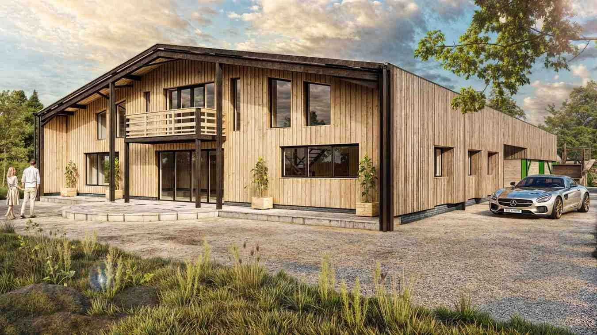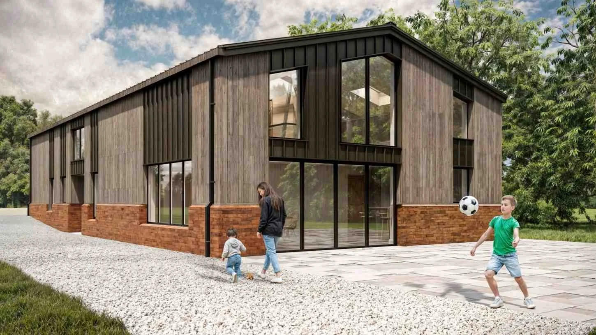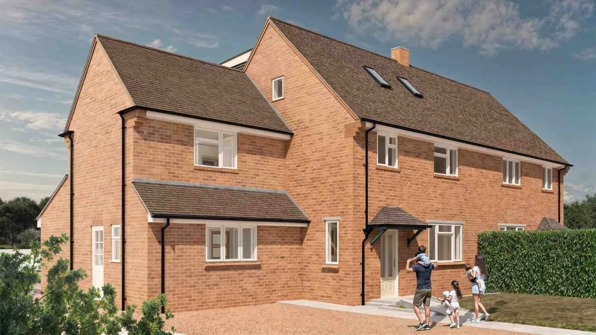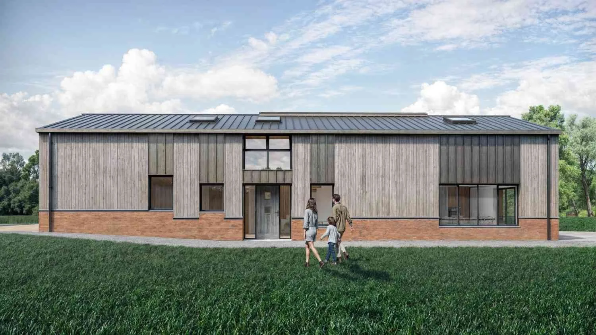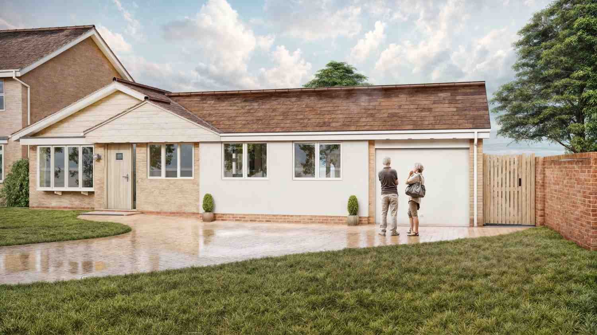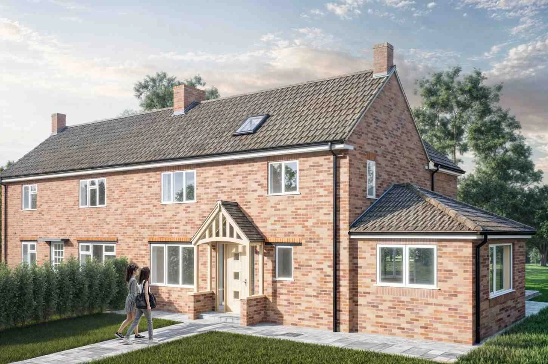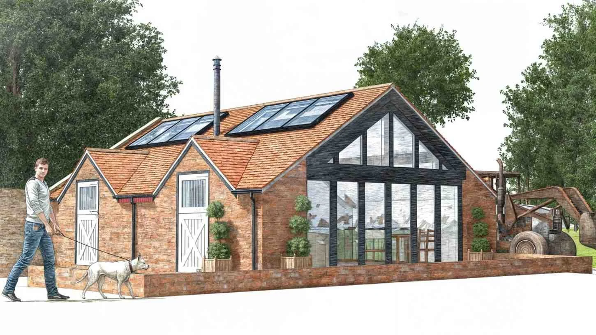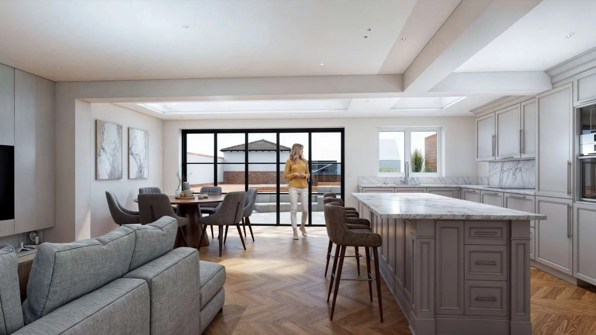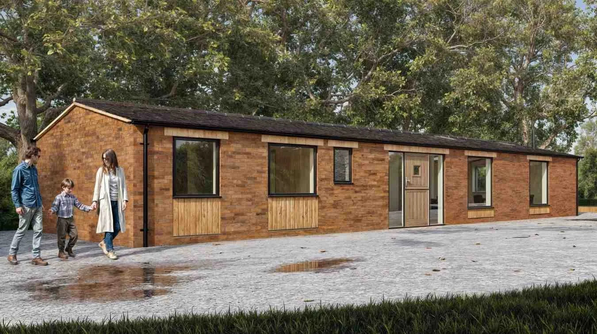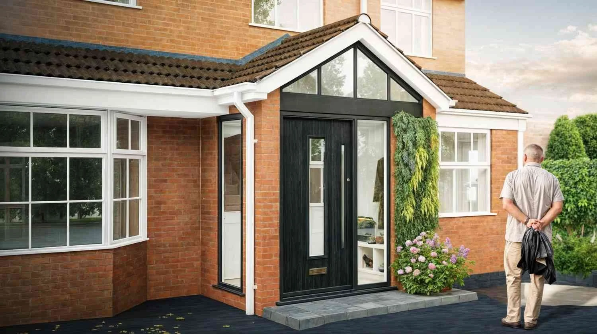The Complete Birmingham Homeowner's Guide to Permitted Development Rights for Single-Storey Extensions
Are you a homeowner in Birmingham dreaming of an extension that brings your vision to life? You might be in luck! Local homeowners can skip the often tedious planning permission process by tapping into permitted development rights. This fantastic option makes it easier to expand your living space and enjoy your home even more.
But before diving in, you must familiarise yourself with the regulations. Birmingham is rich in architectural diversity, from charming Victorian terraces in Moseley to the classic interwar semis in Hall Green and sleek modern developments in the bustling city centre. Understanding these nuances can play a pivotal role in the success of your extension project.
Understanding Birmingham Permitted Development Rights: Your Planning Permission Alternative
Did you know that Parliament, not Birmingham City Council, holds the key to granting permitted development rights? These special rights serve as a form of pre-approved planning permission, allowing you to make certain renovations and improvements to your home without the hassle of a standard planning application. This means you can dive into your construction projects faster and save on both time and costs!
Mark McTernan, Principal Designer at McTernan Design, shares, "I've come across countless Birmingham homeowners who are entirely unaware of their permitted development options." He continues, “Understanding when your project fits within these guidelines can be a game-changer. It can save you weeks of waiting and help you avoid hundreds of pounds in application fees, all while empowering you to create stunning, transformative living spaces.” So, if you’re dreaming of home improvements, it’s time to explore what you might be able to achieve with these valuable rights!
Birmingham Permitted Development Extension Rules: Size and Height Limitations
If you're a homeowner in Birmingham contemplating a rear single-storey extension, it's crucial to get acquainted with the key permitted development guidelines. Understanding these essential parameters can make all the difference in ensuring that your project meets local regulations and proceeds without a hitch. A little preparation now can set the stage for a successful and stress-free extension that enhances your home!
When planning extensions for terraced and semi-detached properties in Birmingham, it's important to adhere to specific guidelines:
Extensions are permitted to extend no more than 3 metres beyond the original rear wall of the house.
Additionally, for single-storey structures, the height must not exceed 4 metres.
Furthermore, the development should not occupy more than half of the land surrounding the original house.
These regulations are in place to maintain the character and space of residential areas.
For Birmingham's Detached Houses:
Rear projections of up to 4 meters are allowed.
The maximum height restriction remains consistent at 4 meters.
The regulation requiring a minimum of 50% land coverage to remain unoccupied is still applicable.
Design and Material Requirements:
When designing an extension for your home, it is essential to ensure that its appearance complements your existing structure. This can be achieved by using similar materials that create a cohesive look and maintain the overall aesthetic of your house.
When creating a design, it is essential that it complements and remains secondary to the original structure. This approach ensures that the primary features of the existing design are highlighted and preserved while still introducing new elements.
Balconies raised platforms, and verandas fall outside the scope of permitted development regulations. This means that any plans to include these features in a construction project may require additional permissions or approvals.
It is important to note that the existing roof structure must not be modified during the extension project.
Birmingham - Home Extension Permitted Development Drawings - Technical Guidelines
Permitted Development Boundary Heights: What Birmingham Homeowners Need to Know
Did you know that many residents in Birmingham may not be aware of the specific height restrictions when it comes to building extensions near property boundaries? If you're planning to build within 2 metres of any boundary line, keep in mind that the eaves height can't exceed 3 metres. This is especially important in Birmingham's bustling neighbourhoods like Kings Heath, Stirchley, and Balsall Heath, where the strips of land are often quite narrow.
But that's not all—Birmingham's unique topography adds another layer of complexity to the building process. As McTernan highlights, in areas with hills like Harborne or the slopes of Edgbaston, builders must measure height based on the highest ground level adjacent to their property, rather than the average height. This seemingly small detail can significantly impact your eligibility for permitted development. So, when contemplating your next project, make sure you're aware of these vital details!
Extending Further: Birmingham's Prior Approval Process - Larger Home Extension Scheme
Recent regulatory updates have unveiled the Larger Home Extensions Scheme, allowing residents to enhance their homes with impressive ground-floor extensions through a streamlined "prior approval" process—no lengthy planning applications required!
Here’s what you need to know:
If you own a terraced or semi-detached house, you can now extend your home up to 6 metres from the original rear wall.
For those with detached homes, the extension can stretch up to an incredible 8 metres
Before you start building, you’ll need to notify Birmingham City Council. The Council will then reach out to neighbouring properties, giving them 21 days to share their thoughts. If any concerns arise, Council officers will evaluate the potential impact on nearby homes and decide if prior approval is necessary.
Planning Approval Drawings, House Extensions & Council Approved Building Regulations Drawings for Solihull, Birmingham & the West Midlands
Permitted Development vs. The 45-Degree Rule: A Birmingham Perspective
One significant advantage of utilising permitted development rights when considering building extensions is bypassing the "45-degree rule," which is often a key consideration in standard planning applications. This rule is especially pertinent in Birmingham's Victorian and Edwardian neighbourhoods, including Moseley, Kings Heath, and Selly Oak.
In traditional planning assessments, officers typically apply the 45-degree rule by drawing an imaginary line at a 45-degree angle from the centre of a neighbouring property's nearest window towards the proposed extension. If the extension intersects this line, it may face rejection due to concerns about diminishing natural light for nearby homes.
The primary benefit of pursuing permitted development is that it adheres to statutory dimensions rather than discretionary criteria. Extensions that comply with all permitted development regulations receive automatic approval, irrespective of their potential impact on the natural light available to adjacent properties.
For residents in Birmingham's densely populated areas, such as Sparkhill, Small Heath, or Handsworth—where terraced and semi-detached homes are common—understanding this distinction can be crucial in determining whether a building project can move forward or encounter delays.
Beyond Floor Level: Birmingham's 300mm Decking Rule
Birmingham Homeowners should know that garden improvements can sometimes come with unexpected planning requirements. Specifically, raised decks or patios that exceed 300mm (0.3 metres) above ground level no longer qualify as permitted development and instead require planning permission, as they are classified as "raised platforms."
This regulation is applicable across your entire property, regardless of the specific size or location of the platform. It's important to note that the 300mm measurement refers to the highest adjacent ground level rather than the average height throughout your garden. As a result, in areas of Birmingham with varied terrain, such as Moseley, parts of Sutton Coldfield, or the borders of the Lickey Hills, a deck may be considered permitted development at one end but may require planning permission at another.
Garden decking can still qualify as permitted development under Class E (outbuildings) if it remains below the 300mm threshold and meets all other Class E criteria. This includes not exceeding the maximum of 50% coverage of the curtilage and adhering to appropriate boundary setbacks.
Special Birmingham Planning Considerations
Birmingham's architectural diversity presents a range of unique factors that should be considered when applying permitted development rights.
Birmingham's Rich Conservation Heritage
Birmingham features 30 unique conservation areas, each recognised for its architectural or historical significance. These areas reflect the city's rich heritage and diverse styles, contributing to its overall cultural landscape.
The model village of Bournville, with its distinctive Arts and Crafts influence
Elegant Georgian and Victorian Edgbaston
The historic character of Harborne's High Street and its surroundings
The industrially significant Jewellery Quarter
Moseley's Victorian and Edwardian architectural splendour
The leafy avenues of Selly Park
Properties located in designated areas are subject to enhanced restrictions regarding permitted development, particularly when it comes to exterior finishes. For example, the use of external cladding materials such as stone, artificial stone, timber, plastic, render, or pebbledash is generally not permitted under development regulations in these protected zones.
Birmingham's Green Belt Dynamics
Birmingham's metropolitan boundary includes notable green belt areas, particularly in Sutton Coldfield, Rubery, and Longbridge. These regions are known for their scenic landscapes and ecological importance, which lead to strict planning regulations designed to protect the environment. Consequently, property extensions in these green belt areas must adhere to a more rigorous interpretation of extension guidelines, emphasising the need for proportionality concerning the original structure.
A common planning issue in these zones is the potential for Birmingham City Council to refuse planning permission for residential extensions that would typically be allowed under nationally permitted development rights. This gap between local council regulations and national development laws creates strategic opportunities for homeowners knowledgeable about the planning system. Understanding these complexities highlights the importance of seeking expert guidance in Birmingham's environmentally protected areas, as this can significantly affect the success of extension applications and ensure compliance with all relevant regulations while maximising property potential.
Birmingham's Article 4 Directives
In Birmingham, many neighbourhoods are subject to Article 4 Directions, which revoke specific permitted development rights to help maintain the distinctive character of these areas. These regulations are typically found in conservation zones, areas of historical importance, or neighbourhoods where unchecked development could undermine the community's unique charm and visual appeal.
Properties in certain key areas deserve particular attention. For instance, the Jewellery Quarter is celebrated for its rich industrial history and artistic scene. Similarly, various streets in Edgbaston are recognized for their elegant architecture and green surroundings. Kings Heath and Moseley, known for their lively local cultures, also feature unique architectural styles. Article 4 Directions are often employed in these regions to protect their distinctive qualities and prevent development that may not be in harmony with the local environment.
It is essential to check with Birmingham City Council to determine whether these restrictions apply to a specific property. Understanding the details of Article 4 Directions is vital, as they can significantly affect your ability to carry out construction or renovation projects without needing formal planning permission. To ensure compliance and fully grasp the implications for your development plans, it is advisable to consult the council’s resources or seek professional guidance.
Strategic Planning for Birmingham Extensions: Combining Permitted Development and Householder Planning Permission
Homeowners in Birmingham are increasingly employing a strategic two-step approach to home development that combines permitted development rights with traditional Householder planning applications. This method, while requiring careful planning and insight, can lead to successful outcomes that may not be possible through either approach alone.
A popular strategy among clients is known as 'foundation-first' development. This involves initially building an extension that complies with permitted development guidelines, thereby maximising the allowable depth at ground level. Once the ground structure is completed, homeowners can then pursue planning permission for an upper floor addition. Planning officers tend to favour these subsequent applications because the existing ground-floor footprint has already been established and is legally recognized.
Alternative sequencing methods can also be utilised. For example, homeowners might complete side extensions under permitted development regulations before adding rear extensions, or vice versa. This flexibility is particularly beneficial in Birmingham's densely populated inner suburbs, where plot sizes are often limited and maximising available space is essential.
Residents of conservation areas, such as Moseley or Edgbaston, can benefit from these hybrid strategies. In these neighbourhoods, certain modifications may be executed under permitted development while allowing for more significant changes requiring planning approval to be bundled into a single application. This approach streamlines the application process and improves the likelihood of approval, providing a more efficient pathway for homeowners to achieve their desired improvements while respecting the unique character of these historic areas.
See Before You Build: Visualising Your Birmingham Extension - Birmingham 3D Planning Drawings and Virtual Reality
Birmingham's architectural landscape is a kaleidoscope of styles—from charming Victorian terraces to elegant 1930s semis and pragmatic post-war council houses. This rich diversity can often create confusion for homeowners when envisioning potential extensions, leading to uncertainty and costly changes mid-construction.
McTernan Design introduces a transformative solution to this challenge through state-of-the-art 3D visualisation technology. "Our Birmingham clients reap incredible benefits from immersive virtual walkthroughs," McTernan highlights. "Instead of grappling with static 2D plans, they engage with their envisioned space in vibrant three dimensions before construction even begins. This is particularly advantageous for permitted development projects that bypass formal planning approval, offering peace of mind during the process."
This cutting-edge visualisation approach yields numerous advantages for Birmingham homeowners:
Immerse Yourself in Your Future Living Space: Experience your design come to life in a realistic virtual environment.
Spot Potential Issues Early: Identify and address concerns before construction starts, saving time and resources.
Enhance Confidence in Your Choices: Make informed design decisions with a clearer understanding of the final outcome.
Simplify Communication: Effectively convey your vision to family members who may struggle to grasp 2D plans.
Offer Clear Direction for Builders and Contractors: Provide precise guidance that aligns everyone involved in the project.
Embrace the future of home design with McTernan Design and transform your vision into reality with confidence and clarity.
Securing Your Birmingham Extension: Lawful Development Certificates
Even if your Birmingham extension clearly meets the criteria for permitted development rights, securing a Lawful Development Certificate (LDC) from Birmingham City Council offers invaluable protection. This official document serves as a legal assurance that your extension is exempt from the need for planning permission.
While obtaining an LDC is optional, the advantages it brings to Birmingham homeowners are substantial:
Prevents disputes with neighbouring properties: Minimise conflicts and foster good relationships with your neighbours.
Provides definitive legal clarity: Gain peace of mind with documented confirmation of your development's status.
Enhances property sales appeal: In Birmingham's competitive market, having an LDC is a powerful asset when selling your home.
Safeguards your investment: Protect yourself against unexpected regulatory changes that could affect your property in the future.
McTernan Design specialises in assisting Birmingham clients in securing these vital certificates. Our team prepares comprehensive documentation and guarantees full compliance with current permitted development standards across Birmingham's diverse neighbourhoods, ensuring you can move forward with confidence.
Building Regulations: Essential for Birmingham Extensions
While permitted development may eliminate planning permission requirements, Building Regulations approval remains mandatory for all Birmingham extensions. These technical standards ensure structural integrity, energy efficiency, and occupant safety.
Building regulations address critical aspects, including:
Foundation specifications and structural calculations
Thermal performance and insulation standards
Fire safety provisions and escape routes
Ventilation requirements and condensation prevention
Electrical safety certifications
Drainage connections and soakaway provisions
"Birmingham homeowners frequently confuse planning permission with Building Regulations," McTernan notes. "While permitted development might exempt you from the former, the latter remains non-negotiable for ensuring safe, compliant construction. Our team creates detailed Building Regulations drawings that satisfy all technical requirements while maximising your space's functionality."
Birmingham Party Wall Agreements
Given Birmingham's predominance of terraced and semi-detached housing, party wall considerations become particularly relevant. The Party Wall Act 1996 applies whenever an extension involves building on or near property boundaries.
The process requires serving adjacent owners with a Party Wall Notice and securing a written agreement within 14 days. Without this consent, you must appoint a Birmingham-based Party Wall Surveyor to facilitate formal agreements.
McTernan Design regularly advises on party wall requirements and can help coordinate these agreements with neighbouring properties throughout Birmingham and the wider West Midlands region.
Beyond the Basics: Little-Known Permitted Development Technicalities
Beneath the well-known size and height regulations, permitted development legislation contains numerous technical nuances that significantly impact Birmingham extension projects.
The 1948 Baseline: Birmingham's Historical Reference Point
When calculating permitted development rights, the "original house" refers to its configuration as of July 1, 1948 (if built before) or as originally constructed (if built after). Consequently, extensions added by previous owners after this date count toward your 50% curtilage limitation, even if they predate your purchase.
This historical reference point holds special significance in Birmingham's established neighbourhoods like Moseley, Edgbaston, and Kings Heath, where Victorian and Edwardian homes have often undergone multiple modifications through different ownership periods.
Demystifying Curtilage Calculations for Birmingham Properties
The 50% curtilage limitation frequently confuses Birmingham homeowners. This calculation encompasses all land within your property boundary, excluding the original house footprint. When assessing this 50% threshold, you must include every existing structure—sheds, garages, previous extensions—even those predating your ownership.
This cumulative calculation often proves surprisingly restrictive for Birmingham's Victorian terraces in areas like Balsall Heath or Sparkbrook, where numerous modifications have accumulated over decades, potentially limiting your current development options.
Birmingham's Stepped Houses: Measuring from Multiple Points
Birmingham homes with irregular "stepped" rear elevations—common in properties throughout Edgbaston, Harborne, and parts of Sutton Coldfield—present unique measurement challenges. Each distinct section of the rear wall constitutes a separate measurement point for permitted development purposes.
Consequently, different portions of your extension might have varying permitted depths depending on which original rear wall section they extend from. Strategic design can maximise extension depth in certain areas while remaining within permitted development parameters—a technique McTernan Design frequently employs for Birmingham clients.
Birmingham Success Story: Permitted Development Transformation
Recently, McTernan Design helped transform a classic Victorian semi-detached home in Kings Heath, Birmingham. The homeowners wanted to create a contemporary open-plan kitchen-dining space with seamless garden connectivity—a popular request in Birmingham's period properties.
Utilising the Larger Home Extensions Scheme, we achieved a 6-metre extension from the original rear wall, creating a light-filled, spacious environment that dramatically enhanced their living experience. Our comprehensive understanding of Birmingham's permitted development regulations and prior approval process ensured smooth progression without requiring full planning permission.
Our 3D visualisation technology allowed this Birmingham family to experience their new space before construction commenced virtually, providing confidence in their design decisions and preventing costly alterations later.
"Initially, we felt overwhelmed by the permitted development process and concerned about potential neighbourhood conflicts," the Kings Heath homeowners shared. "McTernan Design guided us through the prior approval process with expertise, while their 3D visualisations completely transformed our understanding of the space. What could have been a complex, stressful undertaking became a straightforward and exciting home improvement journey."
Next Steps for Birmingham Permitted Development Extension Projects
If you're thinking about adding a single-storey extension to your home in Birmingham under permitted development rights, you’re in for an exciting project! However, to ensure everything goes smoothly, it’s essential to follow a series of key steps:
1. Check for Restrictions: Before diving into your extension plans, take a moment to investigate any potential restrictions that might affect your property. Discover if your home is in a conservation area or subject to Article 4 Directions, which could limit your development options. Knowing these details in advance can save you time and headaches down the line.
2. Measure Twice: Now is the time to grab your tape measure and get precise with the dimensions of both your current home and the area where you’d like to build. Make sure your plans comply with local regulations regarding height, depth, and boundary proximity. For detached houses, the generally accepted height limit is 3 meters, while other types of homes can go up to 4 meters—for a rear extension, that is!
3. Assess Your Needs: Think about whether the standard limits of 3 or 4 meters will work for you. If you’re envisioning a more ambitious project that exceeds these guidelines, take a look at the Larger Home Extensions Scheme. It could be the ticket to getting the additional space you want under the right conditions.
4. Engage with Professionals: Bring in McTernan Design who know Birmingham’s planning policies like the back of their hand. Their expertise can transform your vision into reality while making sure that your designs meet all aesthetic and regulatory standards—this greatly increases your chances of hassle-free approval.
5. Get a Lawful Development Certificate: To solidify your peace of mind regarding the legality of your extension, submit an application for a Lawful Development Certificate (LDC) to Birmingham City Council. This certificate will provide you with official confirmation that your proposed plans align with current regulations.
6. Building Regulations Approval: Before you grab your toolbox, ensure that you've secured approval for Building Regulations. This crucial step checks that your extension meets important safety, structural, and energy efficiency standards, paving the way for a successful build.
By following these engaging steps, you can effectively utilise your permitted development rights, making the expansion of your Birmingham home a seamless and exciting journey without the hassle of lengthy planning applications.
Creating Your Ideal Birmingham Living Space
Permitted development rights offer homeowners in Birmingham a remarkable opportunity to enhance their properties without the burdensome hassle, unexpected expenses, and uncertainties often linked to traditional planning applications. It's crucial to grasp the specific regulations and unique characteristics of Birmingham's local planning landscape to make the most of these rights.
With over 40 years of invaluable regional expertise, McTernan Design has been a trusted partner for countless families across Birmingham, helping them unlock their permitted development rights to their full potential. We specialise in crafting stunning, functional extensions that enrich residents' living experience and significantly boost their properties' value. Our approach combines a deep understanding of local planning policies, state-of-the-art visualisation technologies, and a commitment to personalised service, ensuring a seamless transition from the initial design phase to project completion.
Whether your vision is to create an expansive kitchen-dining area that serves as the heart of your home, establish a peaceful and efficient home office, or add essential space for your growing family, knowing how to navigate and leverage permitted development rights is vital for realising your Birmingham property’s true potential.
We invite you to contact McTernan Design for a complimentary initial consultation. Let’s collaborate to transform your vision into reality with a beautifully designed single-storey extension, expertly tailored to maximise your living space while simplifying the planning journey. Together, we can turn your Birmingham extension dreams into a stunning reality.
For your free consultation with Mark, call: 📱 07955 572811 or email: 💻 mark@mcternandesign.co.uk
Areas We Cover Across Solihull, Birmingham, Coventry, and Surrounding Areas
Acocks Green | Alcester | Aldridge | Balsall Common | Barnt Green | Bearwood | Billesley | Birmingham | Bordesley Green | Bournville | Bromsgrove | Castle Bromwich | Catherine-de-Barnes | Chelmsley Wood | Coleshill | Coventry | Dorridge | Dudley | Earlswood | Edgbaston | Evesham | Great Barr | Halesowen | Hall Green | Hampton in Arden | Harborne | Henley-in-Arden | Hockley Heath | Kenilworth | Kings Heath | Knowle | Lapworth | Leamington Spa | Lichfield | Marston Green | Meriden | Moseley | Nuneaton | Oldbury | Olton | Perry Barr | Quinton | Redditch | Rowley Regis | Rubery | Rugby | Sandwell | Sheldon | Shirley | Solihull | Smethwick | Stourbridge | Stratford-upon-Avon | Studley | Sutton Coldfield | Tamworth | Tanworth-in-Arden | Tipton | Walsall | Warwick | West Bromwich | Wednesbury | Willenhall | Wolverhampton | Worcester | Wythall
Transform Your Birmingham Home, Not Just Your Address
Are you eager to bring your vision to life before construction even starts? Connect with us at McTernan Design to discuss your project and discover how our cutting-edge 3D walkthrough technology can vividly illustrate your future space today. Don't wait—call us at 07955572811 or email us at mark@mcternandesign.co.uk to embark on this exciting journey!


